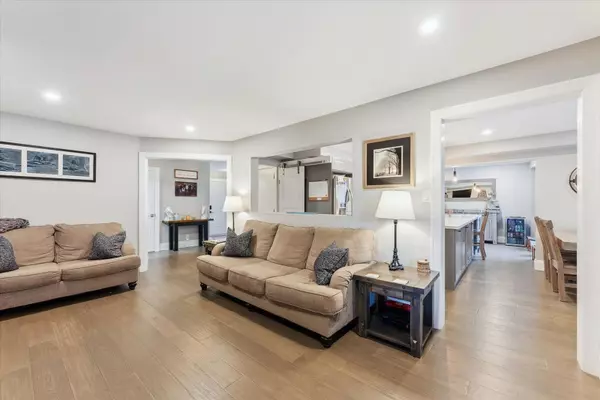$1,250,000
$1,289,900
3.1%For more information regarding the value of a property, please contact us for a free consultation.
31 Carrick AVE Georgina, ON L4P 3R4
6 Beds
4 Baths
Key Details
Sold Price $1,250,000
Property Type Single Family Home
Sub Type Detached
Listing Status Sold
Purchase Type For Sale
Approx. Sqft 2500-3000
MLS Listing ID N9056622
Sold Date 08/09/24
Style 2-Storey
Bedrooms 6
Annual Tax Amount $6,007
Tax Year 2023
Property Description
Welcome to this incredible 4-bedroom, 4-bathroom detached 2-storey home, perfectly situated in a great family neighborhood. Boasting a generous 56x172 lot, this property features a fully fenced yard with an in-ground pool and a cozy fire pit, creating the ideal outdoor retreat. The three-season room offers extra entertainment space, complete with a living and dining area that opens to the rear yard and a private deck equipped with a BBQ. Inside, the main floor impresses with hardwood flooring throughout, a custom kitchen featuring a large island and quartz countertops, and a spacious family room with a fireplace and rustic wood mantel. The remodeled wooden staircase with wrought iron pickets adds a touch of sophistication, while the additional living room or office, with French doors and a bright window, provides versatile space. The upper level is home to a large primary bedroom with a walk-in closet and an ensuite bathroom boasting his and hers vanities. The secondary bedrooms are generously sized, and a large main bathroom serves the family's needs. Quality and trendy finishes adorn both the exterior and interior of this remodeled home. The finished basement offers a rec room, an exercise area, two additional bedrooms, and a 3-piece bathroom, perfect for extended family or guests. Don't miss the chance to own this beautifully updated home in a fantastic neighborhood. Contact Jason Witty for more details and to schedule a viewing!
Location
Province ON
County York
Rooms
Family Room Yes
Basement Finished
Kitchen 1
Separate Den/Office 2
Interior
Interior Features Central Vacuum
Cooling Central Air
Exterior
Garage Private
Garage Spaces 6.0
Pool Inground
Roof Type Asphalt Shingle
Parking Type Attached
Total Parking Spaces 6
Building
Lot Description Irregular Lot
Foundation Concrete
Others
Senior Community Yes
Read Less
Want to know what your home might be worth? Contact us for a FREE valuation!

Our team is ready to help you sell your home for the highest possible price ASAP

GET MORE INFORMATION





