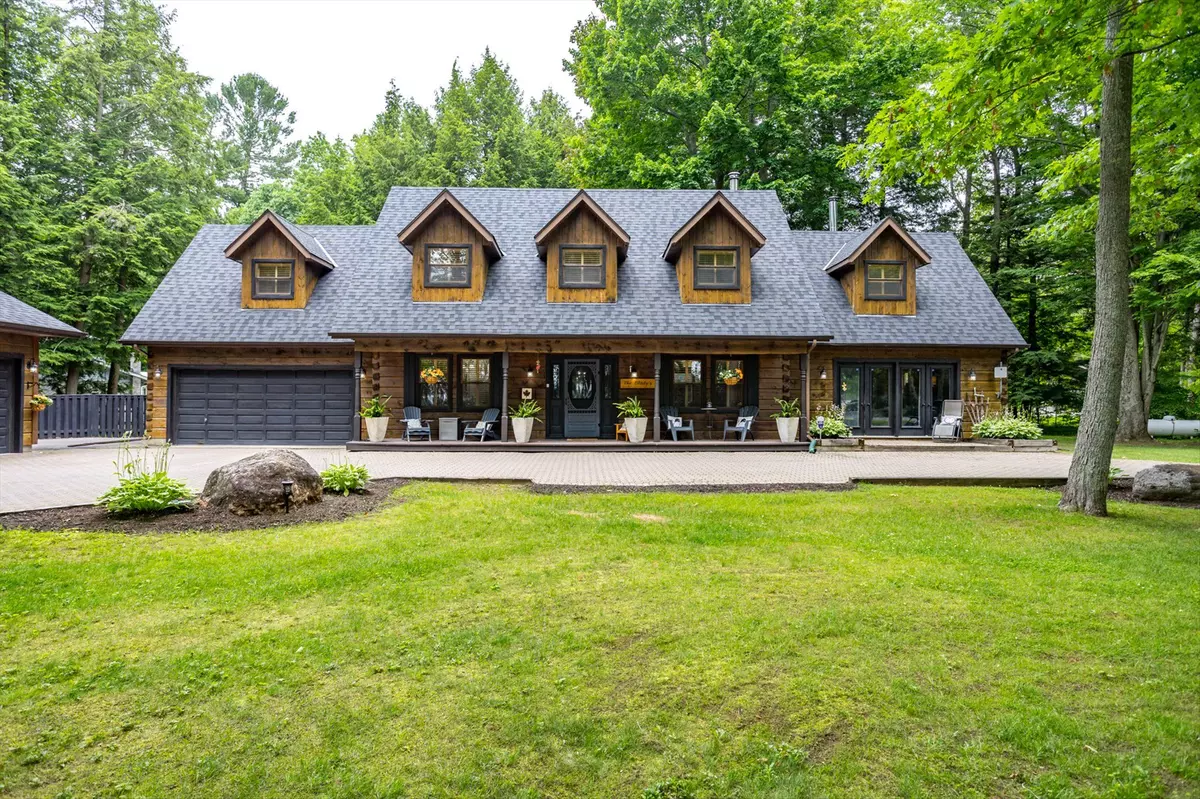$1,040,000
$1,100,000
5.5%For more information regarding the value of a property, please contact us for a free consultation.
150 Adam And Eve RD Galway-cavendish And Harvey, ON K0L 1J0
3 Beds
3 Baths
0.5 Acres Lot
Key Details
Sold Price $1,040,000
Property Type Single Family Home
Sub Type Detached
Listing Status Sold
Purchase Type For Sale
MLS Listing ID X9231798
Sold Date 09/19/24
Style 2-Storey
Bedrooms 3
Annual Tax Amount $4,282
Tax Year 2023
Lot Size 0.500 Acres
Property Description
Nestled in Buckhorn and just steps away from the Buckhorn Yacht Harbour, this exquisite Confederation log home sits on a serene one-acre wooded lot. The custom-designed beauty features inviting front and back porches, perfect for relaxing and soaking in the natural surroundings. Inside, the home offers three spacious bedrooms and three bathrooms, including a luxurious primary suite complete with a wood-burning fireplace, two closets, and a five-piece ensuite. The renovated kitchen boasts white quartz countertops, stainless steel appliances, and a new faucet, and it conveniently opens to a separate laundry room and offers direct access to the double car garage. The home's open and airy design includes a grand living and dining room and a main floor family room with cathedral ceilings, ideal for cozy evenings by the fire. Adjacent to the family room, you'll find a versatile space that could serve as an office or a gym, with a walkout leading to the stunning backyard. The property is beautifully landscaped, reflecting meticulous care and pride of ownership. Additionally, there is a fully insulated triple car detached garage, offering ample space for all your toys or additional entertaining area. This exceptional home is a must-see!
Location
Province ON
County Peterborough
Zoning RU
Rooms
Family Room Yes
Basement Crawl Space
Kitchen 1
Interior
Interior Features Auto Garage Door Remote, Generator - Full, Carpet Free
Cooling Central Air
Fireplaces Type Wood
Exterior
Garage Private Double
Garage Spaces 10.0
Pool None
Roof Type Asphalt Shingle
Parking Type Attached
Total Parking Spaces 10
Building
Foundation Concrete
Others
Security Features Security System
Read Less
Want to know what your home might be worth? Contact us for a FREE valuation!

Our team is ready to help you sell your home for the highest possible price ASAP

GET MORE INFORMATION





