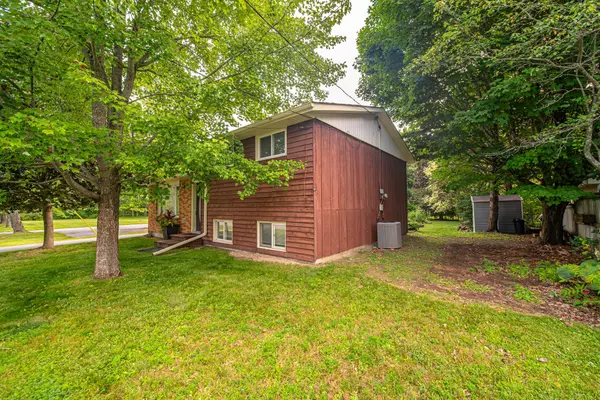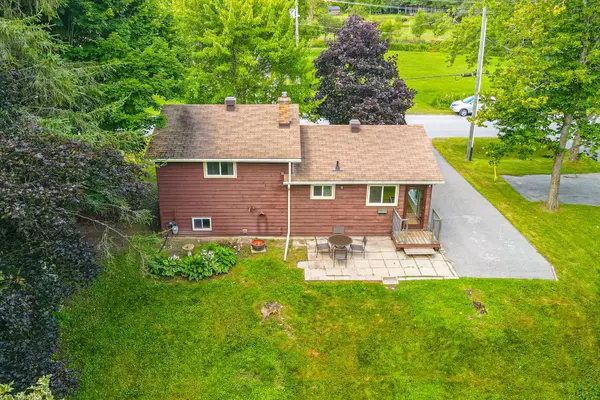$540,000
$539,900
For more information regarding the value of a property, please contact us for a free consultation.
34 Fraser ST Smith-ennismore-lakefield, ON K0L 2H0
3 Beds
1 Bath
Key Details
Sold Price $540,000
Property Type Single Family Home
Sub Type Detached
Listing Status Sold
Purchase Type For Sale
MLS Listing ID X9240233
Sold Date 08/22/24
Style Sidesplit 3
Bedrooms 3
Annual Tax Amount $2,320
Tax Year 2024
Property Description
Welcome to 34 Fraser St. nestled in the charming village of Lakefield. This delightful 3-bed, 1-bath family home is perfect for first-time buyers, retirees, or investors seeking a tranquil lifestyle. The property boasts a spacious 70x197' lot, with ample room for gardening, outdoor activities, or potential expansions. Situated on a quiet dead-end street, this home is within walking distance to the beach, local shops, and restaurants, The picturesque Otonabee River and scenic trails are just moments away, enabling endless opportunities for outdoor recreation and relaxation and allowing you to fully immerse yourself in the vibrant Lakefield community. For families, the proximity to Lakefield District School and Lakefield College School is an added bonus, providing excellent educational opportunities being just a short stroll away. Inside, the home features a cozy living area, a bright kitchen, and 3 bedrooms, making it a comfortable and inviting space. Whether you're looking to settle down in a friendly community, downsize to a more manageable home, or invest in a property with great potential, 34 Fraser offers the perfect blend of charm, location, and opportunity. Don't miss out on this gem in beautiful Lakefield!
Location
Province ON
County Peterborough
Zoning Residential
Rooms
Family Room Yes
Basement Partially Finished, Full
Kitchen 1
Interior
Interior Features Sump Pump, Water Heater, Water Meter
Cooling Central Air
Exterior
Garage Private
Garage Spaces 3.0
Pool None
Roof Type Shingles
Parking Type None
Total Parking Spaces 3
Building
Foundation Concrete Block
Read Less
Want to know what your home might be worth? Contact us for a FREE valuation!

Our team is ready to help you sell your home for the highest possible price ASAP

GET MORE INFORMATION





