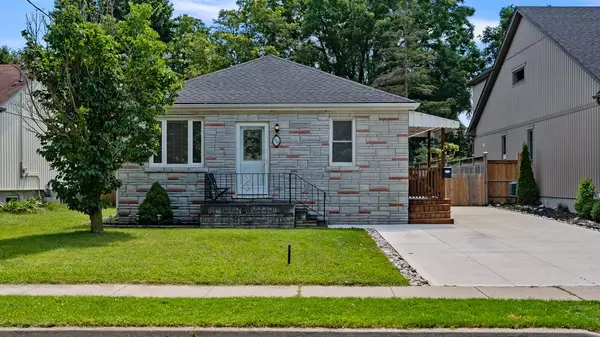$590,000
$525,000
12.4%For more information regarding the value of a property, please contact us for a free consultation.
519 Dover ST S Cambridge, ON N3H 1M2
3 Beds
1 Bath
Key Details
Sold Price $590,000
Property Type Single Family Home
Sub Type Detached
Listing Status Sold
Purchase Type For Sale
Approx. Sqft 700-1100
MLS Listing ID X9146739
Sold Date 10/17/24
Style Bungalow
Bedrooms 3
Annual Tax Amount $2,691
Tax Year 2024
Property Description
Are you looking for a beautiful starter or retirement home move in ready in a sought-after location? This charming brick bungalow checks all the boxes! Just a minute's walk to trails along the Grand River Trails, this home features a large lot (50x100) with a fenced yard, a freshly stained deck, and a concrete driveway (2022) with parking for five cars on a newer concret driveway(2022). The home boasts lovely upgrades, including a beautiful custom kitchen (2018) with granite counters, under-cabinet lighting, and stainless steel appliances. The main floor has a newer 4-piece bathroom (2022), fresh paint, and vinyl and ceramic flooring (2023). The fully finished lower level, remodeled in 2018, provides ample additional space. It includes a rec room, laundry room, an extra bedroom, and an office that can be converted into another bedroom. Mechanical updates include plumbing and electrical (2018), an owned water softener and water heater,(2021) spray foam insulation in the basement (2018), Weeping tile (2018), windows (2018), and Roof (2021).Don't miss this charming home that offers the best of both worlds - serenity and convenience at your doorstep. This delightful home could be yours!
Location
Province ON
County Waterloo
Zoning R4
Rooms
Family Room No
Basement Full, Finished
Kitchen 1
Separate Den/Office 1
Interior
Interior Features Water Heater Owned, Water Softener
Cooling Central Air
Exterior
Exterior Feature Awnings
Garage Private Double
Garage Spaces 5.0
Pool None
Roof Type Asphalt Shingle
Parking Type None
Total Parking Spaces 5
Building
Foundation Block
Read Less
Want to know what your home might be worth? Contact us for a FREE valuation!

Our team is ready to help you sell your home for the highest possible price ASAP

GET MORE INFORMATION





