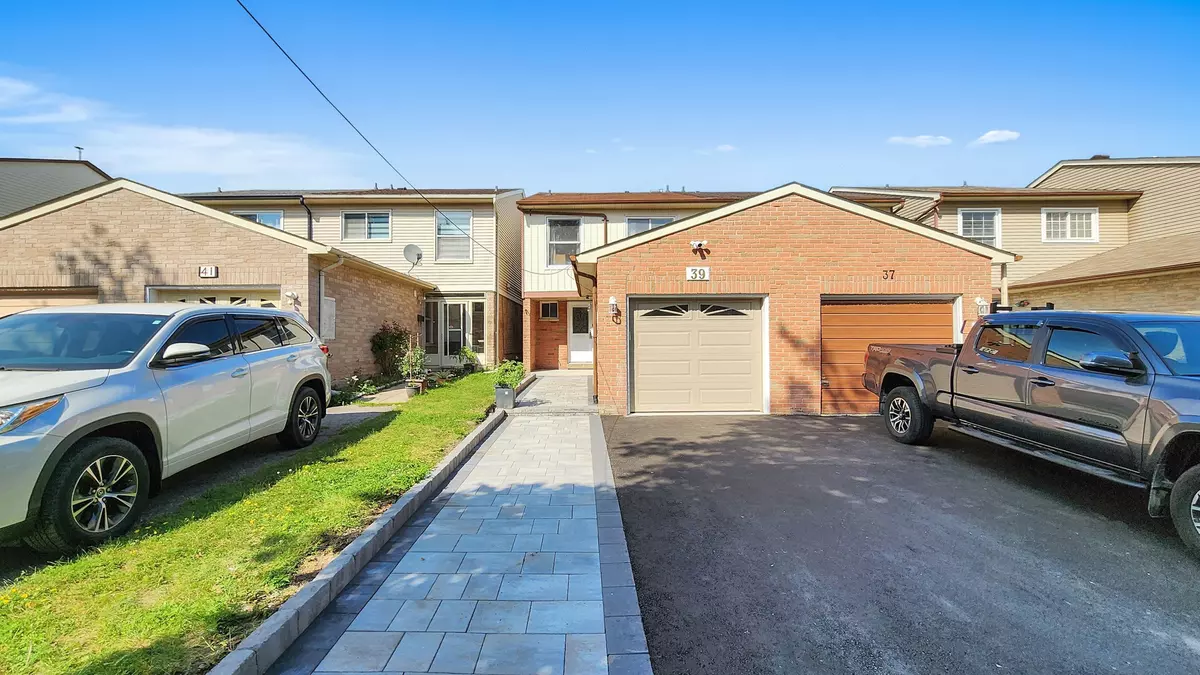$850,000
$869,999
2.3%For more information regarding the value of a property, please contact us for a free consultation.
39 John Stoner DR Toronto E11, ON M1B 3A2
4 Beds
3 Baths
Key Details
Sold Price $850,000
Property Type Multi-Family
Sub Type Semi-Detached
Listing Status Sold
Purchase Type For Sale
MLS Listing ID E9248117
Sold Date 08/27/24
Style 2-Storey
Bedrooms 4
Annual Tax Amount $2,918
Tax Year 2024
Property Description
Absolutely Fantastic Renovated 2 Storey Home Located In Prime Family Friendly Local. This Spacious Home Features A Formal Dining Room With Wood Flooring Overlooking A Bright, Oversized Living With Walk Out To Deck. It Boasts A Large, Renovated Family Sized Eat In Kitchen (2023) With New Appliances (2023) & Elegant Quartz Counters. The Master Bedroom Retreat Has A Semi Ensuite To A Modern Spa Like Bathroom (2023), As Well As Two Other Generous Sized Bedrooms. The Lower Level Of This Marvelous Home Includes A Fully Finished Lower Level, With A 2nd Kitchen & 2nd Laundry Facilities. The Contemporary Lower Level- Bathroom Is Styled In Neutral Tones, & The Master Bedroom Also Contains A Special Egress Window, Allowing The New Owner Peace Of Mind. Other Improvements Include New Driveway & Interlocking. This Fantastic Home Checks All The Boxes As The Lower Level Of This Amazing Home Has Potential For A Wise Investor Or A Savvy First-Time Buyer!
Location
Province ON
County Toronto
Rooms
Family Room No
Basement Finished, Apartment
Kitchen 2
Separate Den/Office 1
Interior
Interior Features Carpet Free
Cooling Central Air
Exterior
Garage Private
Garage Spaces 3.0
Pool None
Roof Type Asphalt Shingle
Parking Type Attached
Total Parking Spaces 3
Building
Foundation Concrete Block
Others
Senior Community Yes
Read Less
Want to know what your home might be worth? Contact us for a FREE valuation!

Our team is ready to help you sell your home for the highest possible price ASAP

GET MORE INFORMATION





