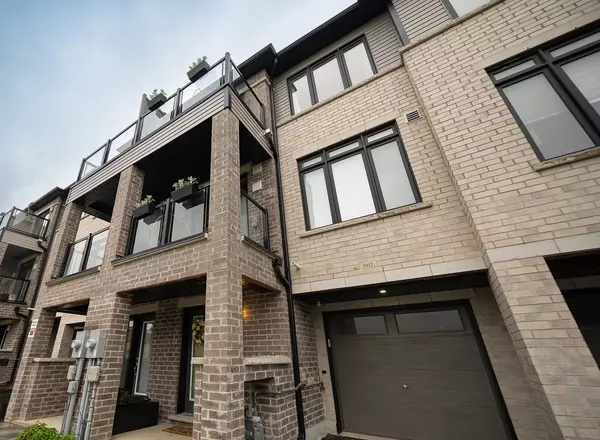$570,000
$565,000
0.9%For more information regarding the value of a property, please contact us for a free consultation.
585 Colborne ST E #1013 Brantford, ON N3S 0K4
2 Beds
3 Baths
Key Details
Sold Price $570,000
Property Type Townhouse
Sub Type Att/Row/Townhouse
Listing Status Sold
Purchase Type For Sale
Approx. Sqft 1100-1500
MLS Listing ID X9242484
Sold Date 10/01/24
Style 3-Storey
Bedrooms 2
Annual Tax Amount $1,019
Tax Year 2024
Property Description
Welcome home to 1013-585 Colborne Street E in Brantford, a pristine townhome with 2 bedrooms, 2.5 bathrooms and 1,395 sq ft of finished living space. Step through the front door into the large tiled foyer of this modern home, where you'll find convenient access to the single-car garage and a spacious flex room with laminate flooring that serves as an adaptable space ready to be customized to suit your needs! Upstairs to the open-concept main floor, discover an elegant area that seamlessly combines a kitchen, breakfast room, and great roomperfect for hosting gatherings with family and friends or enjoying daily life. This amazing space offers laminate flooring throughout, LED lighting, an Ecobee thermostat and sliding doors to a balcony that looks out the front of the home. The kitchen features dark cabinetry, Quartz countertops, subway tile backsplash, stainless steel appliances and a huge 8ft center island equipped with a double underlay sink and a built-in dishwasher. A 2 piece powder room completes the main floor. The third floor of the home has upgraded ultra plush carpeting throughout, a 4 piece bathroom with an LED mirror & a deep soaker tub, and a bedroom level laundry closet with a stackable washer & dryer. The third floor is complete with two bedrooms, including the primary bedroom which is equipped with a walk-in closet, a 3 piece ensuite bathroom and showcases a bedroom balcony that allows for a private retreat offering fresh air and a space to relax, read, or enjoy a morning coffee. Nestled in a fantastic neighborhood near schools, parks, and all essential amenities, this newly built townhome is the perfect place to call home!
Location
Province ON
County Brantford
Zoning C3-18
Rooms
Family Room No
Basement None
Kitchen 1
Interior
Interior Features Water Softener, Auto Garage Door Remote
Cooling Central Air
Exterior
Garage Private
Garage Spaces 2.0
Pool None
Roof Type Asphalt Shingle
Parking Type Attached
Total Parking Spaces 2
Building
Foundation Slab
Read Less
Want to know what your home might be worth? Contact us for a FREE valuation!

Our team is ready to help you sell your home for the highest possible price ASAP

GET MORE INFORMATION





