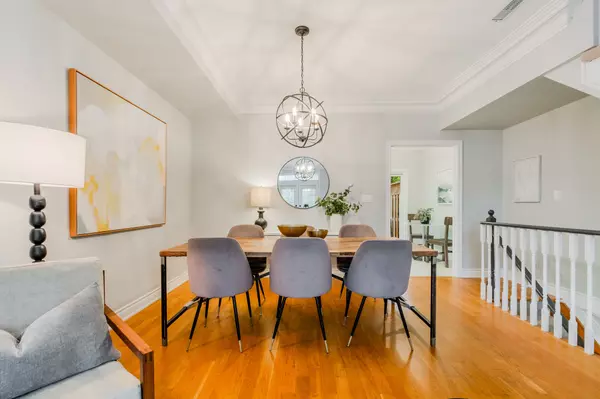$1,160,000
$1,189,000
2.4%For more information regarding the value of a property, please contact us for a free consultation.
722B Kingston RD Toronto E02, ON M4E 1R7
3 Beds
3 Baths
Key Details
Sold Price $1,160,000
Property Type Multi-Family
Sub Type Semi-Detached
Listing Status Sold
Purchase Type For Sale
MLS Listing ID E9243649
Sold Date 09/27/24
Style 3-Storey
Bedrooms 3
Annual Tax Amount $5,522
Tax Year 2024
Property Description
Updated FREEHOLD 3 bedroom 3 bath semi with over 1700 sq ft of finished living space! Super efficient floor plan with generous sized bedrooms, ample closet space, updated bathrooms & oversize family room perfect for relaxing or entertaining. This stunning home features numerous recent upgrades including new luxury hardwood and vinyl flooring on the 2nd, 3rd & lower levels, 2nd floor bathroom, carpet runners, over the range microwave, light fixtures & painting throughout! The freshly stained deck & recently updated fencing create a backyard oasis ideal for enjoying that glass of wine or barbequing on those warm summer nights! Enjoy the lifestyle this amazing Upper Beach location has to offer.Steps to all the shops & action at Kingston Rd Village. & in the much desired Malvern School catchment this location is second to none! If close proximity to transit is on your "must have" list this home has that too.The Kingston Rd streetcar is literally at the end of your driveway & the Danforth GO & Main St TTC are a short 10 min walk away! Queen St, the famous Boardwalk & the Beach are also conveniently close by! This home offers endless options to live the lifestyle you've always wanted! Don't miss out!
Location
Province ON
County Toronto
Rooms
Family Room Yes
Basement Finished
Kitchen 1
Interior
Interior Features Auto Garage Door Remote, Central Vacuum
Cooling Central Air
Exterior
Garage Private
Garage Spaces 1.0
Pool None
Roof Type Shingles
Parking Type Built-In
Total Parking Spaces 1
Building
Foundation Poured Concrete
Read Less
Want to know what your home might be worth? Contact us for a FREE valuation!

Our team is ready to help you sell your home for the highest possible price ASAP

GET MORE INFORMATION





