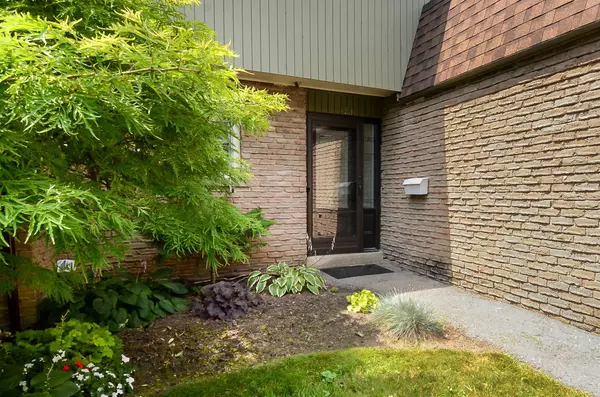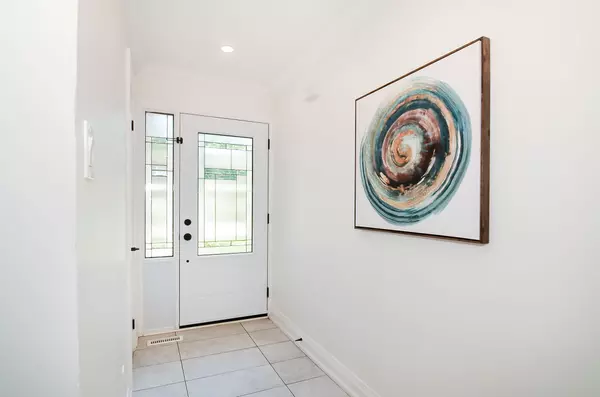$850,000
$849,800
For more information regarding the value of a property, please contact us for a free consultation.
2301 Cavendish DR #121 Burlington, ON L7P 3M3
3 Beds
4 Baths
Key Details
Sold Price $850,000
Property Type Condo
Sub Type Common Element Condo
Listing Status Sold
Purchase Type For Sale
Approx. Sqft 1200-1399
MLS Listing ID W9235115
Sold Date 10/18/24
Style 2-Storey
Bedrooms 3
HOA Fees $519
Annual Tax Amount $3,286
Tax Year 2024
Property Description
Welcome home to this 3 bed, 4 bath, fully renovated, END unit townhouse in the desirable Brant Hills neighborhood of Burlington! This unit has been professionally finished from top to bottom and is absolutely gorgeous! The home is carpet-free with commercial grade laminate flooring throughout, smooth ceilings, pot lights, and has been freshly painted in neutral tones to give it a bright and inviting feel. The main floor has a custom white kitchen with white quartz counters, subway tile backsplash, crown moulding, soft close doors, and stainless steel appliances. There is a formal dining room with a modern chandelier, and living room with laminate flooring, pot lights, crown moulding and coffered ceilings. Directly off of the living room are sliding doors to the backyard. The very private yard has a newly built deck with gazebo, turf, and directly backs on to a playground for the complex! The second floor offers 3 spacious bedrooms, a 4-piece bathroom with tub & shower, and the primary bedroom has a professionally finished 3-piece ensuite. The basement is bright, and has as been renovated with laminate floors, a cozy gas fireplace, 2-piece bathroom, and spacious laundry room. The garage is finished with insulation, drywall, heat and epoxy floor. Friendly neighbours, and fantastic location. Condo fee includes: Building Insurance, Cable TV, Common Elements, Exterior Maintenance, High Speed Internet, Parking, Water. Don't miss out on this amazing opportunity!
Location
Province ON
County Halton
Rooms
Family Room Yes
Basement Full, Finished
Kitchen 1
Interior
Interior Features Water Heater, Carpet Free
Cooling Central Air
Fireplaces Number 1
Fireplaces Type Natural Gas
Laundry In-Suite Laundry
Exterior
Exterior Feature Deck, Privacy
Garage Private
Garage Spaces 2.0
Amenities Available Visitor Parking, BBQs Allowed
Roof Type Asphalt Shingle
Parking Type Attached
Total Parking Spaces 2
Building
Foundation Poured Concrete
Locker None
Others
Pets Description Restricted
Read Less
Want to know what your home might be worth? Contact us for a FREE valuation!

Our team is ready to help you sell your home for the highest possible price ASAP

GET MORE INFORMATION





