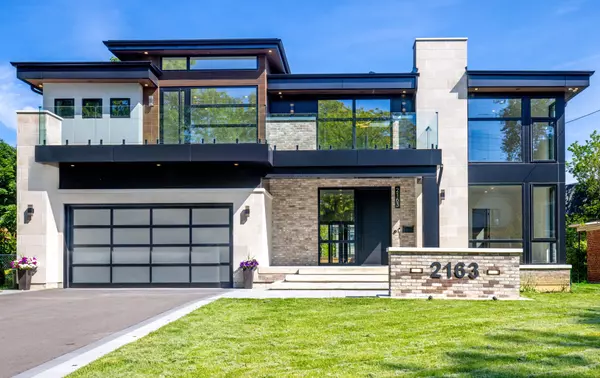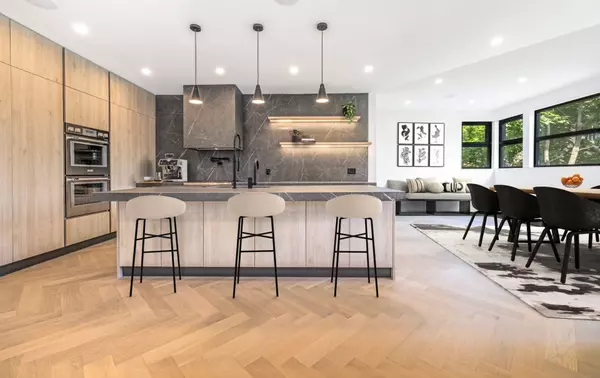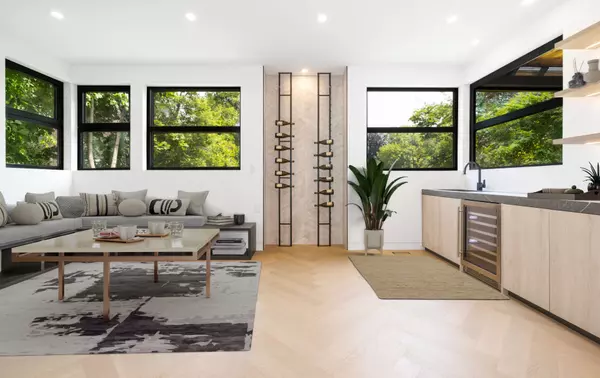$3,200,000
$3,299,900
3.0%For more information regarding the value of a property, please contact us for a free consultation.
2163 Primate RD Mississauga, ON L4Y 1V5
5 Beds
6 Baths
Key Details
Sold Price $3,200,000
Property Type Single Family Home
Sub Type Detached
Listing Status Sold
Purchase Type For Sale
Approx. Sqft 5000 +
MLS Listing ID W9011735
Sold Date 09/17/24
Style 2-Storey
Bedrooms 5
Annual Tax Amount $25,838
Tax Year 2023
Property Description
Come experience this stunning home where modern luxury meets traditional elegance. This custom-built home spans over 5000 square feet above grade (not including basement) and boasts an open-concept floor plan flooded with natural light. The state-of-the-art Scavolini eat-in kitchen is a chef's dream, complete with Thermador appliances, electric opening drawers, and imported Italian porcelain countertops and backsplash. The main floor also showcases a wine feature, a separate espresso bar area, and a spacious pantry with custom cabinets. The inviting great room features a 20-foot high ceiling with a three-sided natural gas fireplace set in a floor-to-ceiling feature wall. This space opens onto a heated patio that overlooks a generous backyard. Upstairs, you'll find four bedrooms, each with its own full ensuite bathroom, as well as a sitting/office area with gorgeous views of the backyard and access to front and rear balconies. The primary bedroom includes a boutique walk-in closet, a walkout to the rear balcony, a natural gas fireplace and a luxurious 6-piece spa-like ensuite bathroom. Throughout the entire home, you'll find European white oak hardwood flooring. Additional features include floating stairs set against a Venetian textured wall, European tilt and turn black aluminum windows, a heated garage floor that can accommodate two car hoists, a Brilliant Smart Home System, built-in Sonos speakers, and a Hide-A-Hose central vacuum system. Plus, all bathrooms have heated floors and dual flush wall-mounted toilets. Located in the highly sought-after Lakeview neighbourhood, this home is just minutes from QEW, 427, Lakeshore, Sherway Gardens, shops, restaurants, and more. Don't miss the chance to see this professionally designed home with unparalleled finishes!
Location
Province ON
County Peel
Rooms
Family Room No
Basement Full, Unfinished
Kitchen 1
Interior
Interior Features Air Exchanger, Auto Garage Door Remote, Central Vacuum, ERV/HRV, Garburator, Built-In Oven, Bar Fridge, On Demand Water Heater, Rough-In Bath, Sump Pump, Carpet Free
Cooling Central Air
Fireplaces Number 2
Exterior
Exterior Feature Patio, Landscaped
Garage Private Double
Garage Spaces 8.0
Pool None
Roof Type Asphalt Rolled,Asphalt Shingle
Parking Type Attached
Total Parking Spaces 8
Building
Foundation Poured Concrete
Others
Security Features Carbon Monoxide Detectors
Read Less
Want to know what your home might be worth? Contact us for a FREE valuation!

Our team is ready to help you sell your home for the highest possible price ASAP

GET MORE INFORMATION





