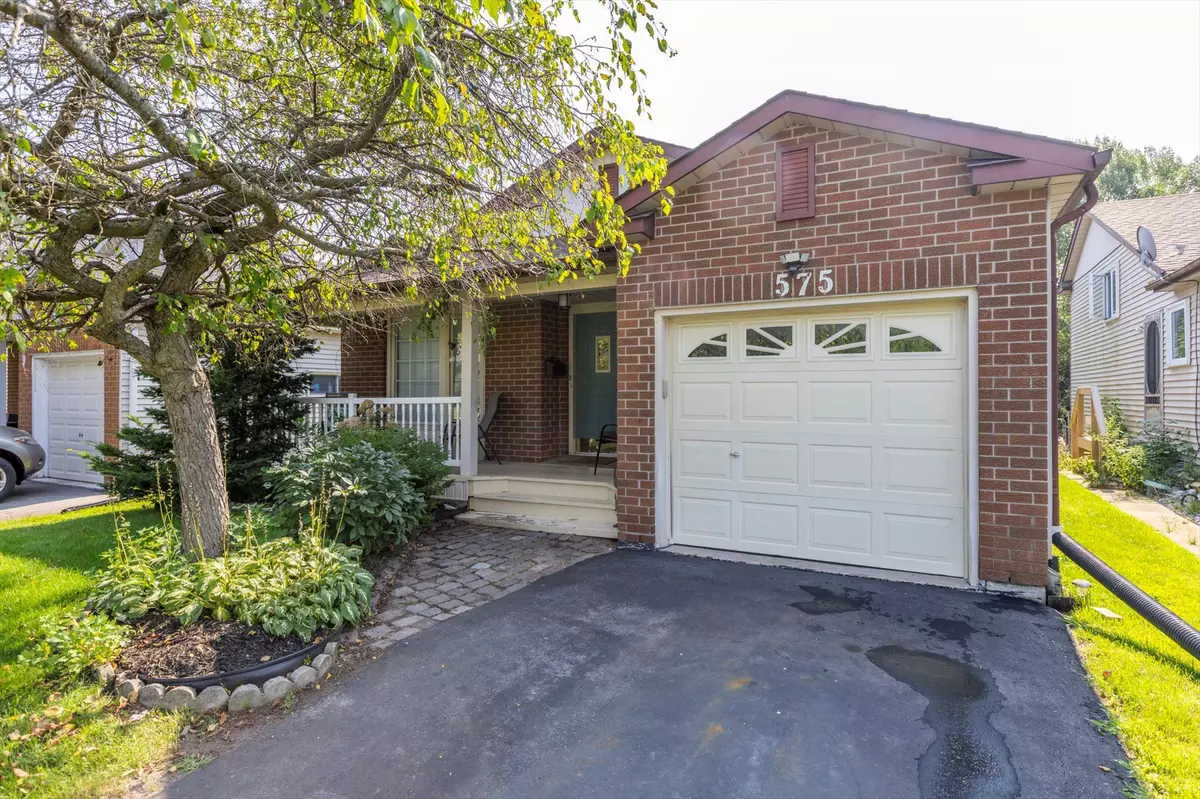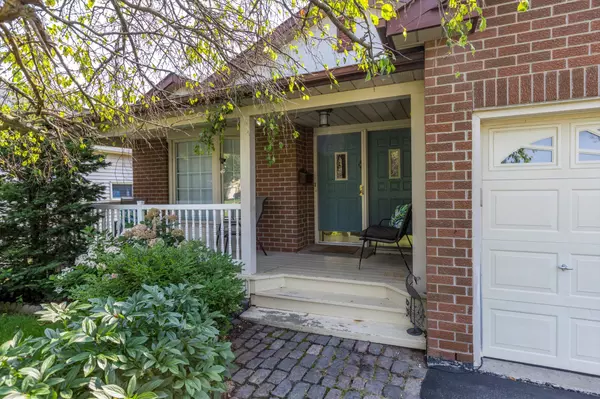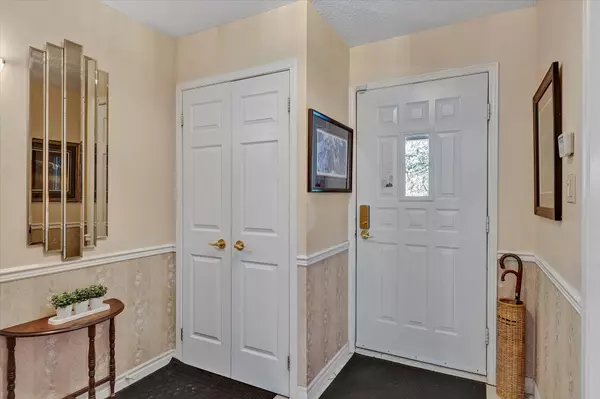$580,000
$599,900
3.3%For more information regarding the value of a property, please contact us for a free consultation.
575 Cardinal DR Peterborough, ON K9L 1X8
3 Beds
3 Baths
Key Details
Sold Price $580,000
Property Type Single Family Home
Sub Type Detached
Listing Status Sold
Purchase Type For Sale
Approx. Sqft 1100-1500
MLS Listing ID X9231486
Sold Date 09/18/24
Style Backsplit 4
Bedrooms 3
Annual Tax Amount $4,968
Tax Year 2024
Property Description
Fabulous backsplit in sought after family friendly neighbourhood, in a quiet cul-de-sac. Lots of living space in this four-level home with 3 bedrooms (primary with ensuite), 2.5 bathrooms, formal dining room and eat-in kitchen. Large family room with patio doors to deck and partially fenced rear yard. The lower level has extra living space with a rec room, office and laundry room. This home comes with 5 appliances, generator, central air, lawn sprinkler system and 3 electronic stair chairs. Shingles - 4 years, furnace - 1 year, completely new driveway - 4 years. Front yard is beautifully landscaped with a covered porch and attached single car garage with ramp. Minutes to the 115, restaurants, shopping, parks, schools, bike path, walking trails, golf course, Trent Severn Waterways and the new Canoe Museum are all in this east end neighbourhood. This home is an accessible property.
Location
Province ON
County Peterborough
Zoning R1
Rooms
Family Room No
Basement Finished, Finished with Walk-Out
Kitchen 1
Interior
Interior Features Auto Garage Door Remote, Generator - Partial, Wheelchair Access
Cooling Central Air
Exterior
Exterior Feature Backs On Green Belt, Lawn Sprinkler System, Lighting, Patio, Porch, Year Round Living
Garage Private
Garage Spaces 3.0
Pool None
View Trees/Woods
Roof Type Asphalt Shingle
Parking Type Attached
Total Parking Spaces 3
Building
Foundation Poured Concrete
Read Less
Want to know what your home might be worth? Contact us for a FREE valuation!

Our team is ready to help you sell your home for the highest possible price ASAP

GET MORE INFORMATION





