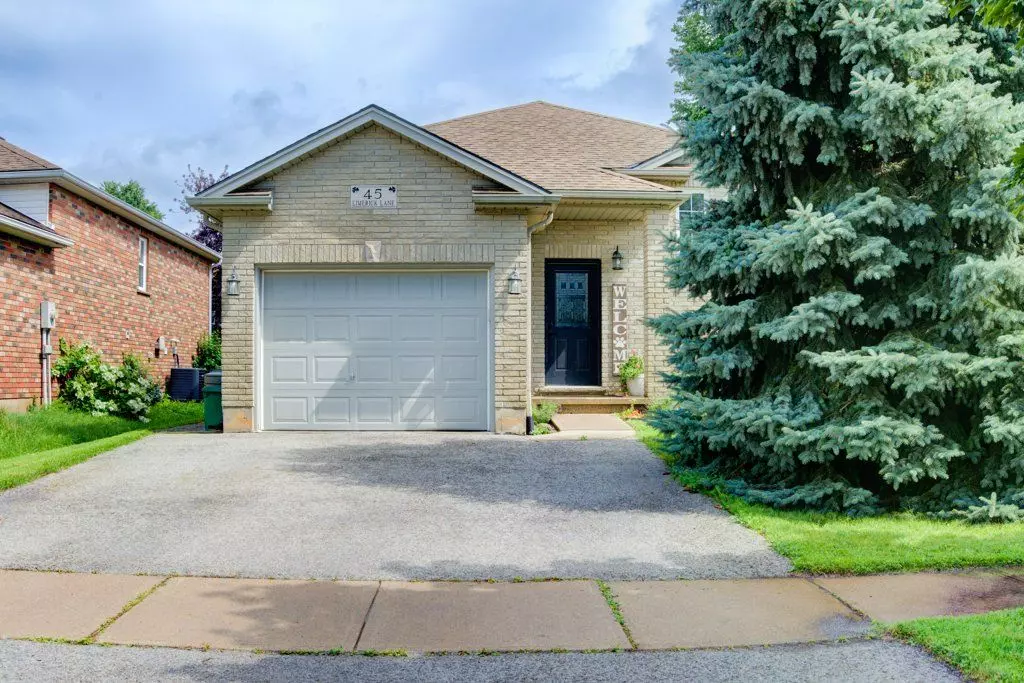$685,000
$699,900
2.1%For more information regarding the value of a property, please contact us for a free consultation.
45 Limerick LN Brantford, ON N3T 6L3
3 Beds
2 Baths
Key Details
Sold Price $685,000
Property Type Single Family Home
Sub Type Detached
Listing Status Sold
Purchase Type For Sale
Approx. Sqft 700-1100
MLS Listing ID X9042426
Sold Date 08/27/24
Style Bungalow
Bedrooms 3
Annual Tax Amount $3,891
Tax Year 2024
Property Description
Tucked away in the heart of a vibrant neighborhood and surrounded by top-notch schools, this flawless raised ranch home is ready for your family's personal touch. Situated on a corner lot that radiates charm, this property offers a haven of coziness and sophistication. Inside, the house showcases a modern design with new light fixtures and stylish flooring that flows seamlessly throughout.The master suite, a peaceful retreat filled with natural light, includes ample storage space and large windows. Two additional spacious bedrooms accompany this sanctuary, providing plenty of room for family and visitors. The central living and dining area, an open-concept space, leads into a bright kitchen where you can admire the expansive fenced-in backyard perfect for your furry friends and outdoor gatherings.A sprawling finished basement offers endless possibilities for entertainment and relaxation, complete with a contemporary bathroom for added convenience.This immaculate bungalow, free of carpets (except for the stairs), is a prime example of pristine living, featuring a two-level deck and a double driveway leading to an oversized garage. A true representation of modern family life, this exceptional property won't stay on the market for long. Schedule your viewing today and step into the home you've been dreaming of.
Location
Province ON
County Brantford
Zoning R1C
Rooms
Family Room Yes
Basement Full, Finished
Kitchen 1
Separate Den/Office 1
Interior
Interior Features Auto Garage Door Remote, Carpet Free, Primary Bedroom - Main Floor
Cooling Central Air
Exterior
Garage Private Double
Garage Spaces 3.0
Pool None
Roof Type Asphalt Shingle
Parking Type Attached
Total Parking Spaces 3
Building
Foundation Poured Concrete
Others
Security Features Smoke Detector
Read Less
Want to know what your home might be worth? Contact us for a FREE valuation!

Our team is ready to help you sell your home for the highest possible price ASAP

GET MORE INFORMATION





