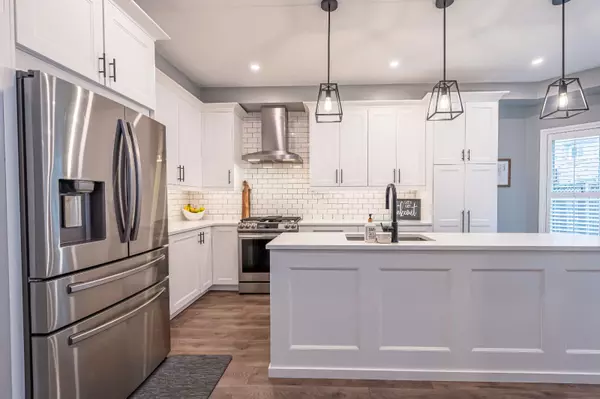$799,000
$809,000
1.2%For more information regarding the value of a property, please contact us for a free consultation.
1442 Forest ST Innisfil, ON L9S 4Y3
3 Beds
3 Baths
Key Details
Sold Price $799,000
Property Type Single Family Home
Sub Type Detached
Listing Status Sold
Purchase Type For Sale
Approx. Sqft 1500-2000
MLS Listing ID N9147217
Sold Date 08/30/24
Style 2-Storey
Bedrooms 3
Annual Tax Amount $3,964
Tax Year 2024
Property Description
BEAUTIFULLY RENOVATED OPEN-CONCEPT HOME SHOWCASING AN ENTERTAINERS BACKYARD! Welcome to your dream #HomeToStay in a vibrant, family-friendly neighbourhood close to tons of amenities. This exceptional home has the wow factor youve been looking for! The 4-car driveway parking and a heated two-car garage with inside entry ensure convenience and comfort upon arrival. As you approach, you'll be captivated by the elegant stone walkway and the inviting covered front porch. Step inside to discover a completely open-concept main floor featuring 9-foot ceilings. The updated powder room and gorgeous built-ins in the dining room add a touch of elegance and functionality to your evening soirees. The newly renovated kitchen will surely impress. It features high-end finishes, stylish light fixtures, quartz countertops, a large island, a gas stove, and a chic tile backsplash. Enjoy seamless indoor-outdoor living with a patio door walkout to the beautiful backyard. Retreat to the primary suite, boasting a spacious walk-in closet and a luxurious renovated ensuite. The fully finished basement offers a huge rec room, office, and laundry area, providing ample space for work and play. The backyard is an entertainers delight with a covered pavilion with ambient lighting, a large stone patio area, and a low-maintenance yard. Perfect for gatherings or quiet evenings with family and friends. Youll want to check this property out for yourself!
Location
Province ON
County Simcoe
Zoning RS-3
Rooms
Family Room No
Basement Full, Finished
Kitchen 1
Interior
Interior Features Auto Garage Door Remote
Cooling Central Air
Fireplaces Number 1
Fireplaces Type Electric
Exterior
Exterior Feature Landscaped, Patio
Garage Private Double
Garage Spaces 6.0
Pool None
Roof Type Asphalt Shingle
Parking Type Attached
Total Parking Spaces 6
Building
Foundation Poured Concrete
Others
Security Features Smoke Detector
Read Less
Want to know what your home might be worth? Contact us for a FREE valuation!

Our team is ready to help you sell your home for the highest possible price ASAP

GET MORE INFORMATION





