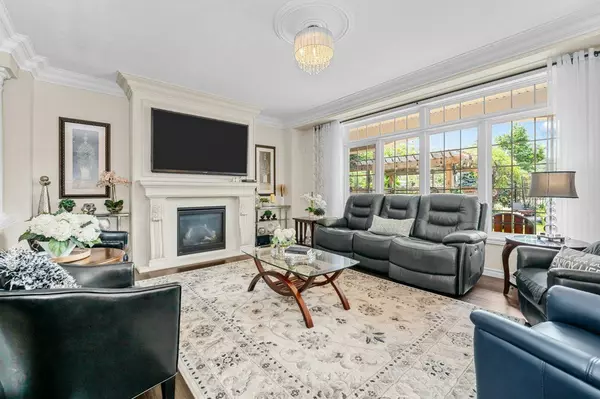$1,293,300
$1,349,000
4.1%For more information regarding the value of a property, please contact us for a free consultation.
10 Carpenter CT Grimsby, ON L3M 0E3
4 Beds
4 Baths
Key Details
Sold Price $1,293,300
Property Type Single Family Home
Sub Type Detached
Listing Status Sold
Purchase Type For Sale
Approx. Sqft 2500-3000
MLS Listing ID X9235047
Sold Date 10/23/24
Style 2-Storey
Bedrooms 4
Annual Tax Amount $7,928
Tax Year 2024
Property Description
Stunning 4-bedroom home, just shy of 3000 square feet, located in a family-friendly court. This carpet-free home boasts ample living space throughout. The spacious eat-in kitchen is equipped with granite counters, a granite backsplash, and stainless steel appliances. The main floor is open-concept and features a walk-out to the backyard, plaster crown molding, and a handcrafted limestone fireplace in the living room. Upstairs boasts 4 beautiful and spacious bedrooms. The master bedroom includes a 5-piece ensuite and a walk-in closet. Enjoy the convenience of bedroom-level laundry. The fully finished basement offers a large rec room and a half bath. The backyard is fully fenced and has beautiful landscaping. Conveniently close to schools, parks, amenities, the QEW, and mountain access.
Location
Province ON
County Niagara
Zoning H-R4
Rooms
Family Room No
Basement Finished, Full
Kitchen 1
Interior
Interior Features Carpet Free
Cooling Central Air
Fireplaces Number 1
Fireplaces Type Living Room, Natural Gas
Exterior
Garage Private Double
Garage Spaces 6.0
Pool None
Roof Type Asphalt Shingle
Parking Type Built-In
Total Parking Spaces 6
Building
Foundation Poured Concrete
Read Less
Want to know what your home might be worth? Contact us for a FREE valuation!

Our team is ready to help you sell your home for the highest possible price ASAP

GET MORE INFORMATION





