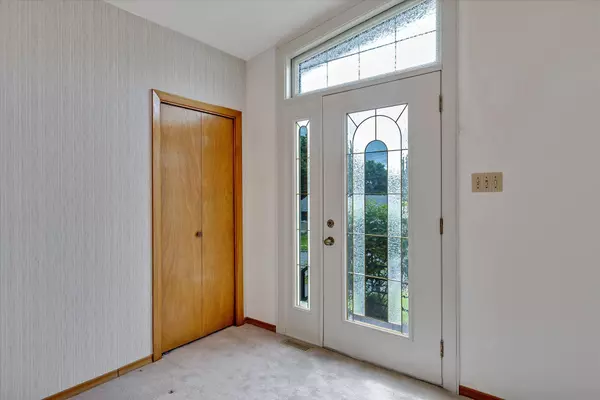$469,000
$469,000
For more information regarding the value of a property, please contact us for a free consultation.
400 Highland RD Peterborough, ON K9H 5J7
3 Beds
1 Bath
Key Details
Sold Price $469,000
Property Type Single Family Home
Sub Type Detached
Listing Status Sold
Purchase Type For Sale
Approx. Sqft 1500-2000
MLS Listing ID X9237320
Sold Date 10/09/24
Style Bungalow
Bedrooms 3
Annual Tax Amount $3,521
Tax Year 2023
Property Description
Welcome to your new home in Peterborough's family friendly north end. This bungalow offers both comfort and convenience. With three-bedrooms, one large bathroom and a partially finished basement, this home provides a cozy and manageable living space that's both inviting and functional. Enjoy preparing meals in the updated kitchen featuring newer appliances and stylish finishes. Large updated windows flood the home with natural light and improve energy efficiency. The bungalows thoughtful layout ensures easy mobility and ample space for relaxation and entertainment. Located in the heart of Peterborough's north end, you're just minutes away from essential amenities - whether you need groceries, a pharmacy, or a bakery, everything is within reach. This home is conveniently close to the Peterborough Regional Health Centre, with easy access to public transportation. This charming bungalow is more than just a house; it's a home where you can enjoy many years with comfort and ease. Embrace a lifestyle of convenience, community, and tranquility in Peterborough's north end in your new home!
Location
Province ON
County Peterborough
Zoning r1
Rooms
Family Room Yes
Basement Partially Finished
Kitchen 1
Interior
Interior Features Water Heater
Cooling Central Air
Exterior
Garage Private
Garage Spaces 2.0
Pool None
Roof Type Asphalt Shingle
Parking Type Carport
Total Parking Spaces 2
Building
Foundation Concrete
Read Less
Want to know what your home might be worth? Contact us for a FREE valuation!

Our team is ready to help you sell your home for the highest possible price ASAP

GET MORE INFORMATION





