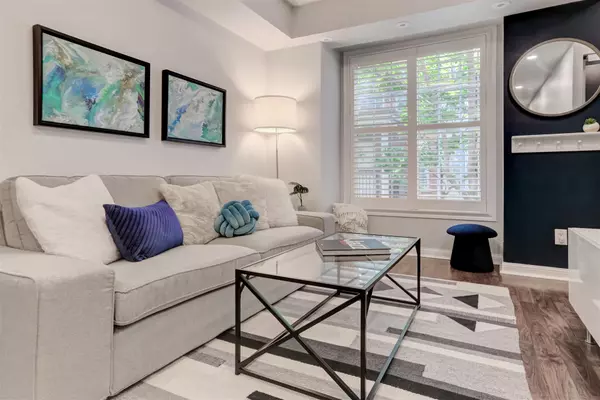$623,000
$635,000
1.9%For more information regarding the value of a property, please contact us for a free consultation.
3 Everson DR #635 Toronto C14, ON M2N 7C2
3 Beds
1 Bath
Key Details
Sold Price $623,000
Property Type Condo
Sub Type Condo Townhouse
Listing Status Sold
Purchase Type For Sale
Approx. Sqft 600-699
MLS Listing ID C8404742
Sold Date 08/29/24
Style Apartment
Bedrooms 3
HOA Fees $657
Annual Tax Amount $2,603
Tax Year 2024
Property Description
Step right through the quiet tree-lined paths to an exceptional townhouse suite in this calm townhouse community. You'd never know that the bustle of dynamic Yonge & Sheppard was just moments away, with all of the restaurants, shops and amenities that you could imagine! Well cared for, clean and bright, this ideal single-level layout is completely above-ground with no wasted space to be found. The very functional two bedroom floor plan includes an open concept den that can work well as a dining area or home office space. The principal bedroom features a full-sized walk-in closet and a walk-out to a balcony, perfect for BBQs. The second bedroom is private, with a double closet, swing door and operable east-facing window. A combined living room and kitchen allows for enjoyable open concept living with spaciousness. Recent upgrades throughout include pot lights in the living room (2024), and a bathroom renovation with new vanity (2024), bathtub wall surround tile (2023) and glass shower panel (2024). The entire suite is located above heated locker storage space - no neighbours below! Playground and park spaces all around - perfect for children and pets in an established neighbourhood. Incredibly easy access to the 401 and Sheppard subway station for quick commutes around the city.
Location
Province ON
County Toronto
Rooms
Family Room No
Basement None
Kitchen 1
Separate Den/Office 1
Interior
Interior Features Carpet Free, Primary Bedroom - Main Floor, Storage Area Lockers, Water Heater
Cooling Central Air
Laundry In-Suite Laundry
Exterior
Exterior Feature Landscaped
Garage Underground
Garage Spaces 1.0
Amenities Available BBQs Allowed, Bike Storage, Visitor Parking, Party Room/Meeting Room
View Garden
Parking Type Underground
Total Parking Spaces 1
Building
Locker Owned
Others
Pets Description Restricted
Read Less
Want to know what your home might be worth? Contact us for a FREE valuation!

Our team is ready to help you sell your home for the highest possible price ASAP

GET MORE INFORMATION





