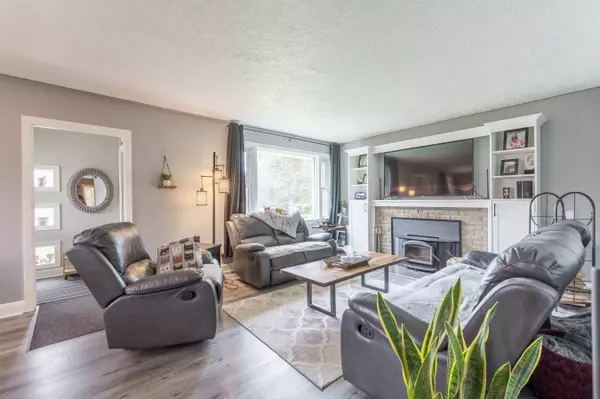$630,000
$649,900
3.1%For more information regarding the value of a property, please contact us for a free consultation.
384 Aberdeen AVE Peterborough, ON K9H 4X6
5 Beds
3 Baths
Key Details
Sold Price $630,000
Property Type Single Family Home
Sub Type Detached
Listing Status Sold
Purchase Type For Sale
MLS Listing ID X9017544
Sold Date 10/03/24
Style 2-Storey
Bedrooms 5
Annual Tax Amount $4,597
Tax Year 2023
Property Description
N. end quiet established area, Beautiful 5-bedroom, 2,500 sq. ft. of living space, modern luxury & timeless tradition. New modern white kitchen is sure to impress with stylish subway tile backsplash, & ample counter space. Enjoy endless opportunities for entertaining in the spacious backyard, featuring a brand-new deck, includes hot tub (6 years old ), & fully fenced, child/pet-friendly yard. This exquisite North End home offers the perfect combination of comfort, style & functionality, complete with a large living room, dining area, & 3 bedrooms on the main floor. The lower level features a cozy rec room, 2-pc bathroom, and laundry/storage room, while the upper level boasts a luxurious primary bedroom with walk-in closet and 5th bedroom/home office, complemented by an updated 4-pc bathroom. Additional amenities include a large attached garage, newer forced air gas furnace, & C/A. Located in a desirable area near shopping, parks, schools, and hospital, this home is a true gem for families and investors seeking the ultimate combination of style, comfort & convenience.
Location
Province ON
County Peterborough
Zoning R1
Rooms
Family Room No
Basement Full, Partially Finished
Kitchen 1
Interior
Interior Features Workbench
Cooling Central Air
Fireplaces Number 1
Fireplaces Type Wood, Living Room
Exterior
Exterior Feature Deck, Porch, Landscaped
Garage Private
Garage Spaces 3.0
Pool None
Roof Type Asphalt Shingle
Parking Type Attached
Total Parking Spaces 3
Building
Foundation Concrete Block
Read Less
Want to know what your home might be worth? Contact us for a FREE valuation!

Our team is ready to help you sell your home for the highest possible price ASAP

GET MORE INFORMATION





