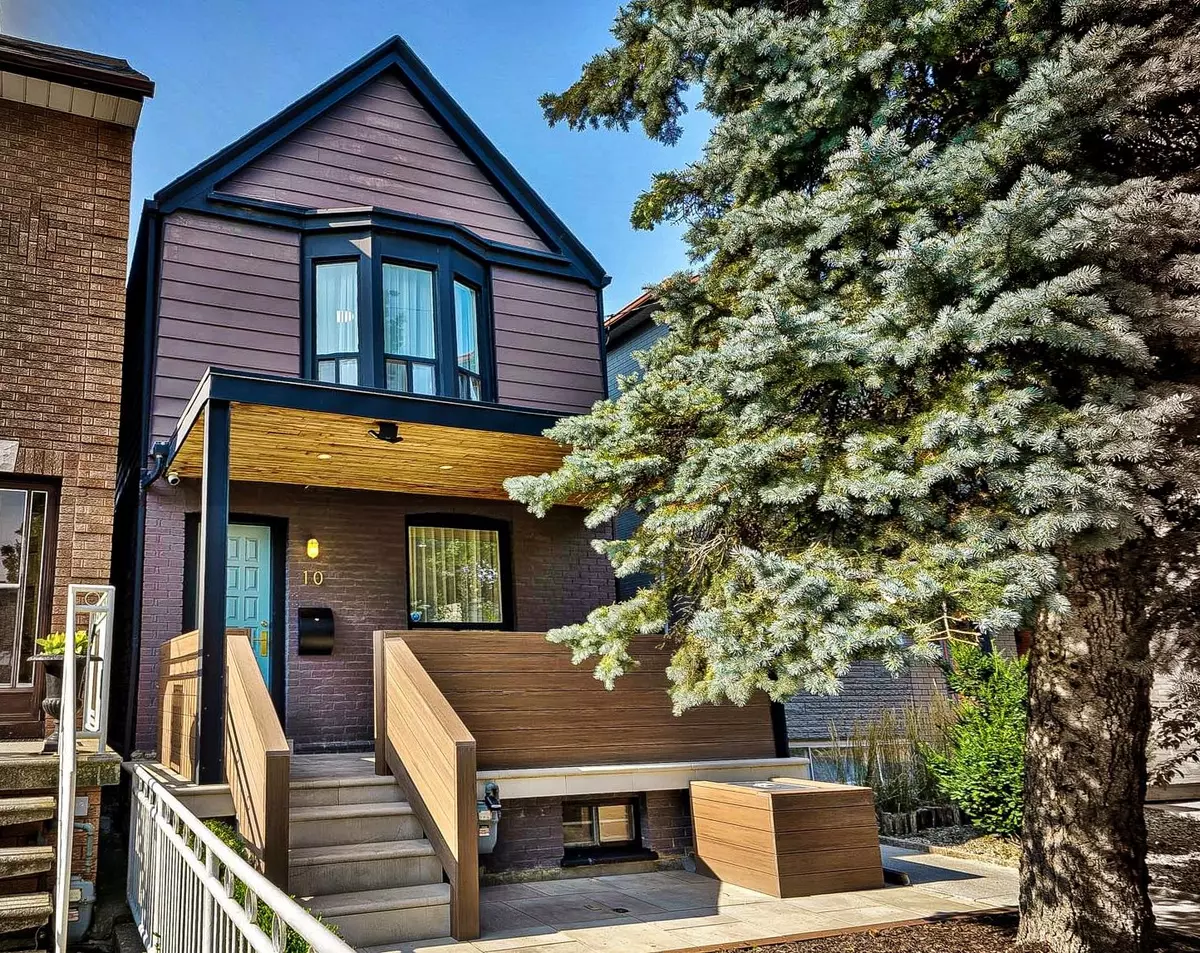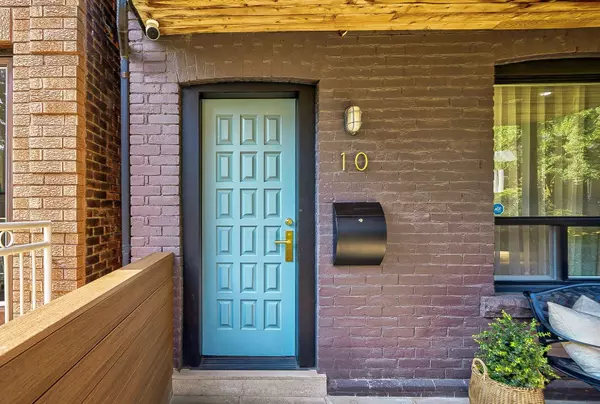$1,890,000
$1,895,000
0.3%For more information regarding the value of a property, please contact us for a free consultation.
10 Yarmouth RD Toronto C02, ON M6G 1W6
3 Beds
2 Baths
Key Details
Sold Price $1,890,000
Property Type Single Family Home
Sub Type Detached
Listing Status Sold
Purchase Type For Sale
MLS Listing ID C9260655
Sold Date 10/03/24
Style 2-Storey
Bedrooms 3
Annual Tax Amount $7,935
Tax Year 2023
Property Description
Discover this exceptional residence in the heart of Annex's Seaton Village! Elegant high end finishes & detailing in the interior and exterior of this SUPER gorgeous Reno. Privacy envelopes this detached house as you pass the evergreen foliage & tidy boxwoods, approaching the "Tiffany" entry Door & Remodeled front porch. A spacious, stylized Living space with 3 sun-filled bedrooms & 2 spa-inspired bathrooms await. Custom Designed Eat-in Chefs kitchen w/ walk-out to a Serenely private, deep & lush Backyard Retreat for family's to adore & Entertainers to revel. Find New Wide Plank Hardwood Flooring, 2nd Floor skylight, Gracious Primary Bedroom with Closet & Built-in Wardrobe. Completely Reno'd basement with a luxurious 3-piece bathroom & tremendous customized built-ins. A Spacious Double car garage off the laneway with a Tesla Charger completes this offering. Another bonus: Read the Laneway Feasibility report for a potential 1330 sf 2 storey laneway house. A Desirable location Cherished by families, academics & celebrities. A choice pocket both insulated from traffic and close to two subway stations, five supermarkets, excellent schools (including French immersion), parks, an ice rink, a community center and the citys interconnected bike paths. Don't miss this rare opportunity!
Location
Province ON
County Toronto
Rooms
Family Room No
Basement Finished, Full
Kitchen 1
Interior
Interior Features Auto Garage Door Remote, Water Heater Owned
Cooling Central Air
Exterior
Garage Lane
Garage Spaces 2.0
Pool None
Roof Type Asphalt Shingle
Parking Type Detached
Total Parking Spaces 2
Building
Foundation Unknown
Others
Senior Community Yes
Read Less
Want to know what your home might be worth? Contact us for a FREE valuation!

Our team is ready to help you sell your home for the highest possible price ASAP

GET MORE INFORMATION





