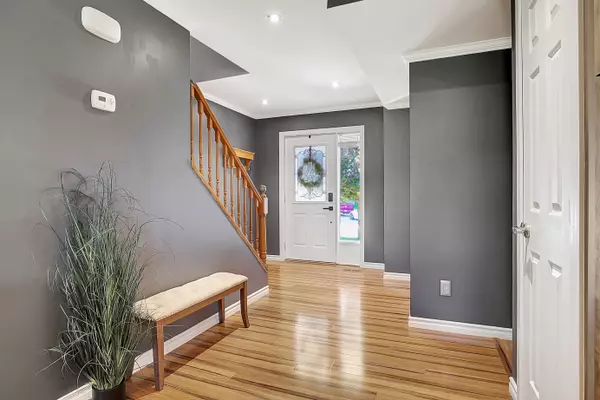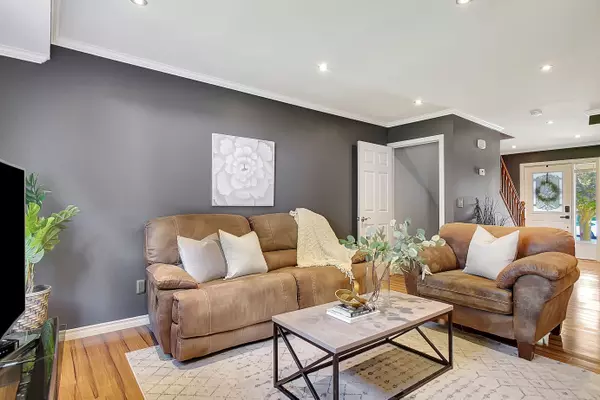$676,500
$599,900
12.8%For more information regarding the value of a property, please contact us for a free consultation.
52 Juniper ST Cambridge, ON N3C 3A3
3 Beds
3 Baths
Key Details
Sold Price $676,500
Property Type Multi-Family
Sub Type Semi-Detached
Listing Status Sold
Purchase Type For Sale
Approx. Sqft 1500-2000
MLS Listing ID X9245735
Sold Date 09/25/24
Style 2-Storey
Bedrooms 3
Annual Tax Amount $3,714
Tax Year 2023
Property Description
This beautiful, Freehold upgraded semi-detached home is nestled in the desirable Hespeler Village of Cambridge. This stunning 3-bedroom, 2.5-bathroom residence offers a blend of modern elegance and rustic charm, ideal for comfortable family living. Step into the inviting main floor, where you'll find a spacious front foyer and upgraded flooring that extends throughout the home. The open-concept living, dining, and kitchen area is perfect for both entertaining and everyday living. The kitchen is a highlight, featuring stainless steel appliances, charming wood beams that add rustic character, and updated cabinetry for a contemporary touch. A lovely sliding glass door opens to a generously sized backyard, ready for you to create your own outdoor oasis. Upstairs, the upgraded flooring continues into three generously sized bedrooms, all sharing a stylish 4-piece bathroom. The fully finished basement offers a versatile space with a large rec room measuring 19 ft x 30 ft, ideal for a variety of uses. Additionally, you'll find a convenient 3-piecebathroom and a functional laundry room on this level. The location of this home is unbeatable, with easy access to Highway 401, and just steps away from Woodland Park Public School and the Hespeler Memorial Arena. Enjoy proximity to shopping plazas, walking trails, restaurants, Jacob Hespeler High School, and Hespeler Road shopping, making everyday conveniences just a short distance away. Don't miss out on the opportunity to own this beautiful home in a vibrant and convenient community. Schedule your viewing today!
Location
Province ON
County Waterloo
Zoning RS1
Rooms
Family Room Yes
Basement Full, Finished
Kitchen 1
Interior
Interior Features Auto Garage Door Remote
Cooling Central Air
Exterior
Garage Available
Garage Spaces 2.0
Pool None
Roof Type Asphalt Shingle
Parking Type Attached
Total Parking Spaces 2
Building
Foundation Poured Concrete
Read Less
Want to know what your home might be worth? Contact us for a FREE valuation!

Our team is ready to help you sell your home for the highest possible price ASAP

GET MORE INFORMATION





