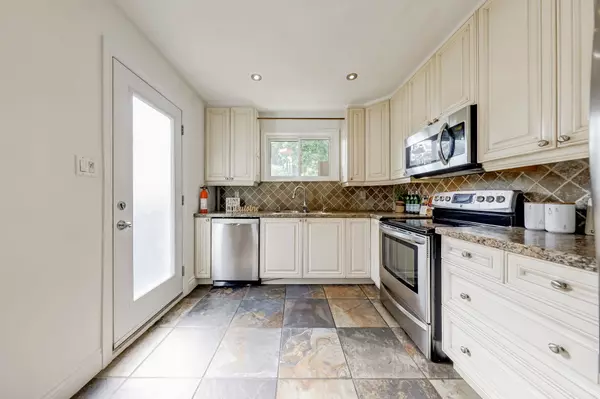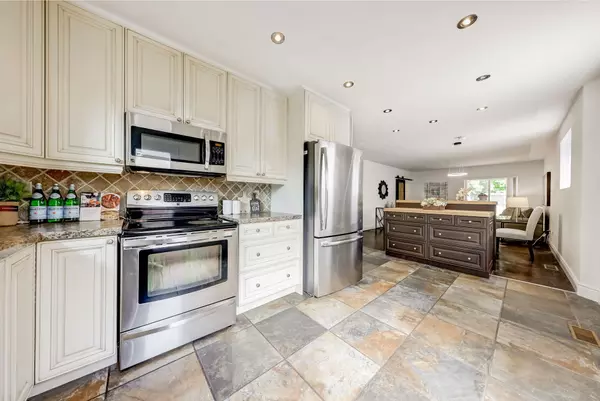$1,100,001
$1,200,000
8.3%For more information regarding the value of a property, please contact us for a free consultation.
22 Greenwin Village RD Toronto C07, ON M2R 2S1
4 Beds
3 Baths
Key Details
Sold Price $1,100,001
Property Type Single Family Home
Sub Type Link
Listing Status Sold
Purchase Type For Sale
MLS Listing ID C9260443
Sold Date 10/11/24
Style 2-Storey
Bedrooms 4
Annual Tax Amount $4,942
Tax Year 2024
Property Description
Attention investors & end users! Incredible Opportunity To Own A *Freehold* Detached Property In Toronto! Large Driveway & Well Maintained Landscaped Front And Backyard. *Linked Only At Garage*. Carriage style garage doors .Full Home Newly Painted.One bed apartment On Main Floor, 2 bedroom unit with its own kitchen and laundry on Upper Level. Finished Bsmt With Second Kitchen & Separate Entrance! All units separated by approved steel fire doors and fire retardant walls.Ideal Investment Opportunity Or Multi Family Home.ventilation baffles in all joists and blown in rock wool to joist height.Hatch installed in roof, to blow in insulation, no required access from second floor.Large vent installed on roof hatch.Laundry chute to laundry room from main floor.Open concept all floors.Overhead shop trolly crane in garage on beam.Three raised backyard garden beds with pond liner.Linden tree in front yard shades house from afternoon sun.Copper trim on all front windows shutters .Gazebo with extensive copper fittings and wrap around mosquito netting. Four security cameras with quality sound.Flat garage roof replaced 2023. Main roof replaced ~~2008..Extensive replacement of swing doors by cedar barn doors.Upgrades 200 Amp service,Water supply upgraded to 1 Inch in 2017.Interconnected fire alarms on all floors, 2022.All floors either hardwood, ceramic tile, or marble.SteamSuite Sauna.
Location
Province ON
County Toronto
Rooms
Family Room Yes
Basement Finished
Kitchen 3
Interior
Interior Features Ventilation System
Cooling Central Air
Exterior
Garage Private
Garage Spaces 3.0
Pool None
Roof Type Shingles
Parking Type Attached
Total Parking Spaces 3
Building
Foundation Unknown
Others
Senior Community Yes
Read Less
Want to know what your home might be worth? Contact us for a FREE valuation!

Our team is ready to help you sell your home for the highest possible price ASAP

GET MORE INFORMATION





