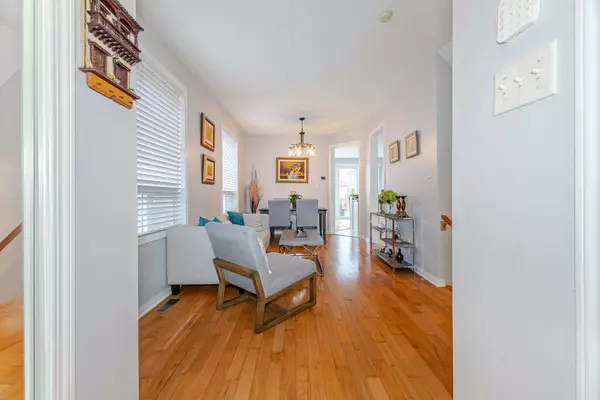$979,888
$979,888
For more information regarding the value of a property, please contact us for a free consultation.
1324 Weir Chase N/A Mississauga, ON L5V 2X1
3 Beds
3 Baths
Key Details
Sold Price $979,888
Property Type Multi-Family
Sub Type Semi-Detached
Listing Status Sold
Purchase Type For Sale
Approx. Sqft 1500-2000
MLS Listing ID W9310057
Sold Date 09/18/24
Style 2-Storey
Bedrooms 3
Annual Tax Amount $5,225
Tax Year 2024
Property Description
Family-Friendly Semi-Detached Gem in the Sought-After Credit view Neighborhood awaits you-If you &your family is looking for an affordable home in a vibrant community? Then look no further! This charming semi-detached home, nestled in the desirable Credit view & Britannia area, offers everything you need for a starter family. Enjoy the convenience of being just minutes away from top schools, parks, public transportation, and major shopping destinations including Heartland Town Centre, Home Depot, Costco,Sq1. Built in 2002, this inviting home boasts a functional layout with 3bedrooms and 3 bathrooms, making it perfect for growing families. The main floor features hardwood flooring, a cozy family room with window, a separate living room ideal for entertaining. kitchen shines with granite countertops, a stylish backsplash & stainless steel appliances, complemented by extended cabinets for ample storage. The enclosed front porch adds an extra touch of charm and functionality. Recent upgrades include a new roof with a 30-year material warranty (Nov 2016), a new Moen kitchen faucet (2023), and professionally painted cabinets. Additional features include front load washer and dryer, a whisper-quiet garage door opener with two remotes, new shelves and epoxy flooring in the garage, and a new backyard sliding door (2022). Enjoy peace of mind with a 10-year warranty on the furnace, AC, and humidifier (2016), and new storage systems in the master bedroom closets (2021). Total Living space almost 2025 sq. feet with fully finished basement provides comfort for family gatherings or a versatile play area With fenced backyard & with an extra-deep lot(110') there is a plenty of room for outdoor activities. Enjoy the benefits of a prime location, close to schools, highways & shopping centers in a neighborhood that truly has it all. Don't miss out on this fantastic opportunity especially as mortgage rates improve. Seize the chance to make this wonderful property your new home!
Location
Province ON
County Peel
Zoning Residential
Rooms
Family Room Yes
Basement Finished, Full
Kitchen 1
Interior
Interior Features Other
Cooling Central Air
Exterior
Garage Mutual
Garage Spaces 3.0
Pool None
Roof Type Other
Parking Type Attached
Total Parking Spaces 3
Building
Foundation Other
Read Less
Want to know what your home might be worth? Contact us for a FREE valuation!

Our team is ready to help you sell your home for the highest possible price ASAP

GET MORE INFORMATION





