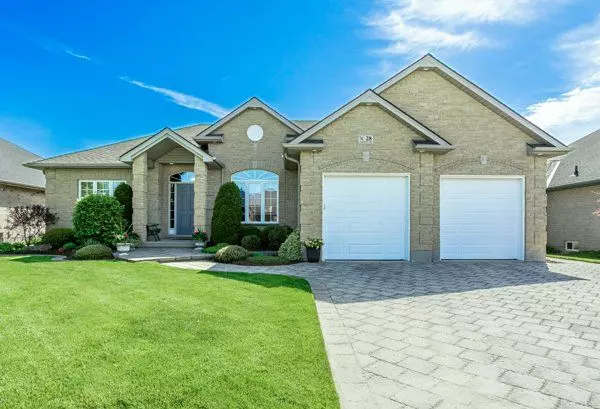$975,000
$998,000
2.3%For more information regarding the value of a property, please contact us for a free consultation.
28 Pinehurst DR Thames Centre, ON N0L 1G2
4 Beds
3 Baths
Key Details
Sold Price $975,000
Property Type Single Family Home
Sub Type Detached
Listing Status Sold
Purchase Type For Sale
MLS Listing ID X8326118
Sold Date 10/18/24
Style Bungalow
Bedrooms 4
Annual Tax Amount $4,697
Tax Year 2023
Property Description
Motivated Seller! Welcome to your dream 3 plus 1 bedroom, 3 bath bungalow located close to the Mill Pond in Dorchester. This home will be sure to impress featuring 1998 sq ft of finished living space on the main floor with. 9 ft ceilings. Walking through the front door you will instantly feel the home and coziness of the lovely living room with gas fireplace. A beautiful open concept dining room. The gourmet white cabinet kitchen with a breakfast bar is open to a large breakfast area. The picture perfect view of the fenced back yard with beautiful landscaping and an adorable garden shed gives you an instant feeling of peace and tranquility. The spacious deck which also includes a retractable awning for those sunny days ahead. Two good sized bedrooms (one presently used as a den along with a main floor 4 pc. bath. The primary bedroom includes a spacious 3 pce ensuite and huge walk in closet. Main floor laundry room leads to a spacious two car garage. The lower level has a finished family room with lots of storage closets and shelving. Another lower bedroom and 3 piece bath. Gas hookup for outside barbecue along with 200 amp for a potential of a hot tub. Pride of ownership is evident as this home is impeccable! Walking distance to schools, stores, recreation facilities and restaurants.
Location
Province ON
County Middlesex
Zoning R1
Rooms
Family Room Yes
Basement Partially Finished
Kitchen 1
Separate Den/Office 1
Interior
Interior Features Water Heater
Cooling Central Air
Fireplaces Number 1
Fireplaces Type Natural Gas
Exterior
Garage Private Double
Garage Spaces 6.0
Pool None
Roof Type Shingles
Parking Type Attached
Total Parking Spaces 6
Building
Foundation Poured Concrete
Others
Security Features Smoke Detector,Carbon Monoxide Detectors
Read Less
Want to know what your home might be worth? Contact us for a FREE valuation!

Our team is ready to help you sell your home for the highest possible price ASAP

GET MORE INFORMATION





