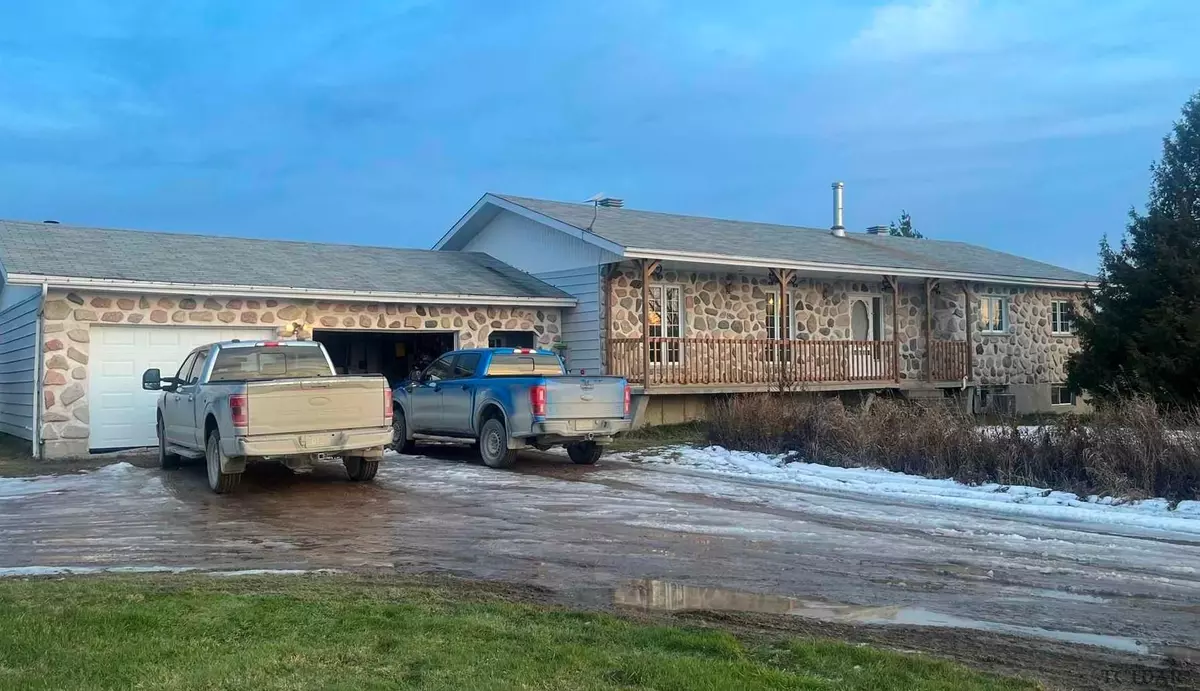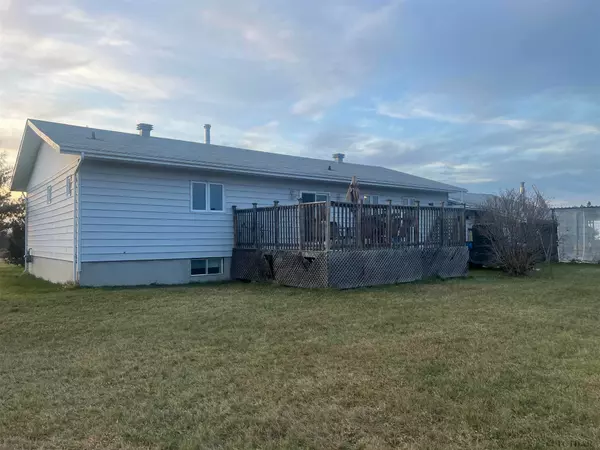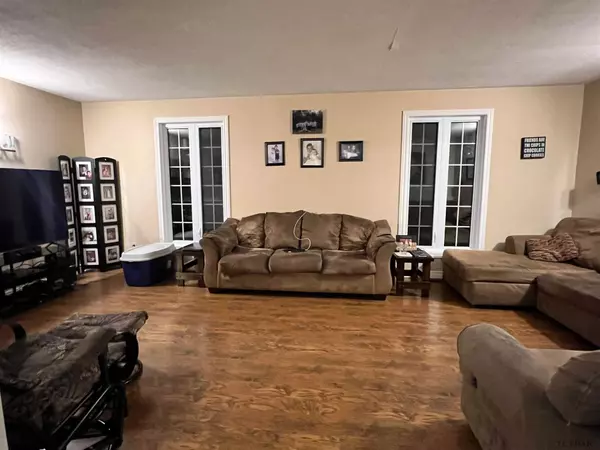$485,000
$499,900
3.0%For more information regarding the value of a property, please contact us for a free consultation.
1660 Mahoney RD Timmins, ON P4R 0H6
4 Beds
3 Baths
Key Details
Sold Price $485,000
Property Type Single Family Home
Sub Type Detached
Listing Status Sold
Purchase Type For Sale
MLS Listing ID T9279089
Sold Date 05/27/24
Style Bungalow
Bedrooms 4
Annual Tax Amount $7,341
Tax Year 2023
Property Description
Location, location, location. This beautiful, Large Country Home is perfect for a growing family or a blended family looking for space and room to grow. This 3+1 Bedroom, 3 Bathroom Bungalow has room for everyone (including all the 4 legged fur children). This 5 Acres Country Property has so much land to play on. Looking to sit by a fire and watch the stars and listen to how quiet nature can be, then this is the place. You will need room to store all the vehicles and toys, and luckily this home features a double attached garage with plenty of room. Hate being crammed into an entrance when everyone arrives at the same time, then this entrance will make you happy with all the space you need. There is plenty of room after a day of snowmobiling for everyone to hang there snow suits, helmets and boots. Love to gather the family together for game night or watching movies then this living room is the best place to do that. The space here will accommodate plenty of furniture and people. This kitchen would love a Reno but imagine designing and cooking in the kitchen of your dreams, the space here would make a beautiful large kitchen where the family can gather to eat, cook and laugh together. There is a formal dinning room as well. The finished basement features a den, fourth bedroom, large workshop and storage, laundry room and spacious rec room which would be great to make a game room, man cave or where the teenagers and their friends can gather as this would be the house everyone would want to hang out at. There has been many upgrades including 2 newly remodeled bathrooms, main floor windows, furnace, hot water tank and central air. If this sounds like a home that fits all your needs then come have a look and see if this is your new dream home.
Location
Province ON
County Cochrane
Zoning RD-RU
Rooms
Family Room No
Basement Finished
Separate Den/Office 1
Interior
Interior Features Other, Other, Storage, Other, Central Vacuum, Central Vacuum, Other, Other, Water Softener
Cooling Unknown
Exterior
Exterior Feature Deck
Garage Unknown
Garage Spaces 6.0
Pool None
Roof Type Unknown
Parking Type None
Total Parking Spaces 6
Building
Foundation Unknown
Others
Senior Community Yes
Read Less
Want to know what your home might be worth? Contact us for a FREE valuation!

Our team is ready to help you sell your home for the highest possible price ASAP

GET MORE INFORMATION





