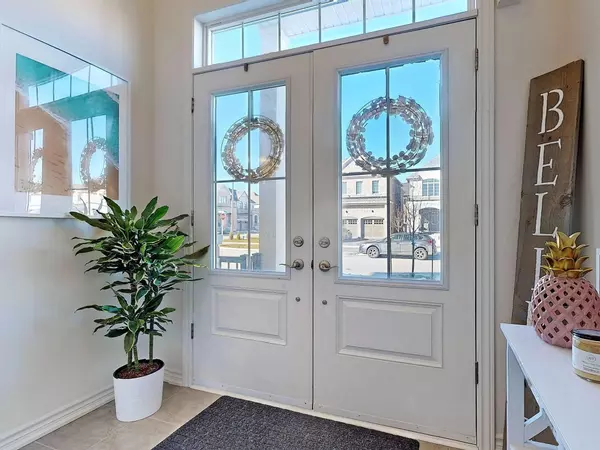$1,120,000
$1,150,000
2.6%For more information regarding the value of a property, please contact us for a free consultation.
133 Connell DR Georgina, ON L4P 1J5
4 Beds
4 Baths
Key Details
Sold Price $1,120,000
Property Type Single Family Home
Sub Type Detached
Listing Status Sold
Purchase Type For Sale
Approx. Sqft 2500-3000
MLS Listing ID N8044066
Sold Date 03/15/24
Style Bungaloft
Bedrooms 4
Annual Tax Amount $6,000
Tax Year 2023
Property Description
Rarely available and highly sought after Bungaloft in one of Keswick's hottest communities! 2 year old Georgina Heights gem tucked away on the perfect lot featuring no sidewalk, extra deep driveway and sunny south facing backyard! The perfect 2,512 square foot open concept floor plan w/no wasted space boasting double door grand entry| spacious main floor laundry room| garage entry| upgraded oak stairs with iron pickets| main floor hardwood floors| 9ft ceiling| pot lights| main floor Office/Den| primary bedroom w/walk-in closet & 5pc en-suite! Combined Living/Dining w/Gas fireplace featuring 15+ft soaring vaulted ceilings. Upgraded kitchen with extended cabinets| S/S appliances| quartz counters| custom backsplash! Upper level featuring 2 spacious bedrooms w/en-suite bathrooms and enormous loft overlooking main floor. Enlarged Basement windows & legal separate side entry to unfinished basement with legal apartment building permit in hand. 7 Year Tarion Warranty! See 3D virtual Tour!
Location
Province ON
County York
Rooms
Family Room Yes
Basement Unfinished, Separate Entrance
Kitchen 1
Separate Den/Office 1
Interior
Cooling Central Air
Exterior
Garage Private
Garage Spaces 6.0
Pool None
Parking Type Attached
Total Parking Spaces 6
Read Less
Want to know what your home might be worth? Contact us for a FREE valuation!

Our team is ready to help you sell your home for the highest possible price ASAP

GET MORE INFORMATION





