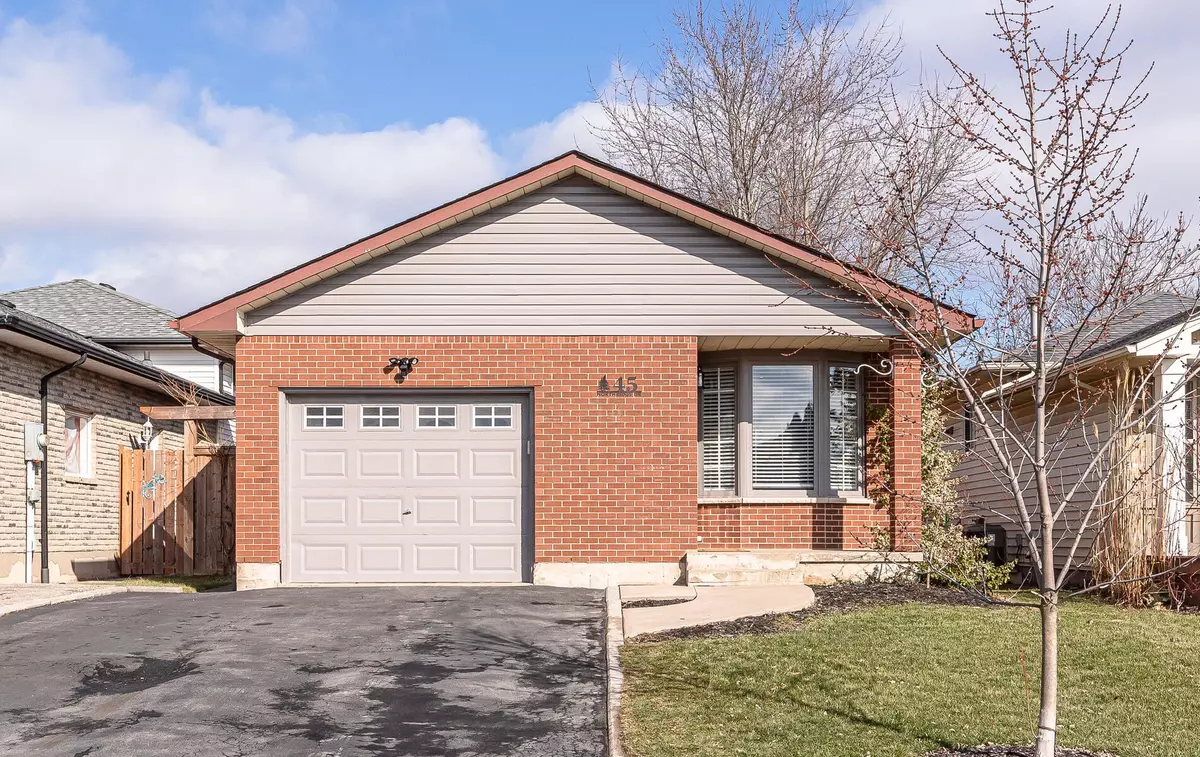$692,500
$724,900
4.5%For more information regarding the value of a property, please contact us for a free consultation.
45 Northridge DR West Lincoln, ON L0R 2A0
3 Beds
2 Baths
Key Details
Sold Price $692,500
Property Type Single Family Home
Sub Type Detached
Listing Status Sold
Purchase Type For Sale
Approx. Sqft 1100-1500
MLS Listing ID X8044178
Sold Date 05/02/24
Style Backsplit 4
Bedrooms 3
Annual Tax Amount $3,663
Tax Year 2023
Property Description
Welcome to this meticulously renovated 4-level backsplit in the heart of Smithville. This home offers a spacious layout with well-proportioned bedrooms and ample storage. The bright open-concept kitchen features a stunning center island with a waterfall countertop, seamlessly connecting to the living and dining areas. Upstairs, three bedrooms and a full bathroom provide a functional living arrangement.
The lower level boasts a spectacular family room with a gas fireplace, a stylish bar, and an additional three-piece bathroom, perfect for relaxation and entertaining. The partially finished basement includes a private gym. Parking is convenient with space for all your vehicles. Located within walking distance to the Recreation Centre, Arena, Library, school, splash path, and more, this home combines modern amenities with everyday ease.
Experience refined living in this thoughtfully designed property, where elegance meets functionality. Welcome home.
Location
Province ON
County Niagara
Rooms
Family Room Yes
Basement Partially Finished
Kitchen 1
Interior
Cooling Central Air
Exterior
Garage Private Double
Garage Spaces 5.0
Pool None
Parking Type Attached
Total Parking Spaces 5
Read Less
Want to know what your home might be worth? Contact us for a FREE valuation!

Our team is ready to help you sell your home for the highest possible price ASAP

GET MORE INFORMATION





