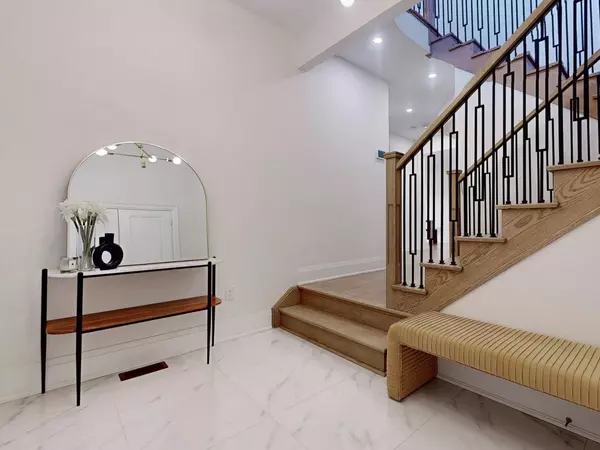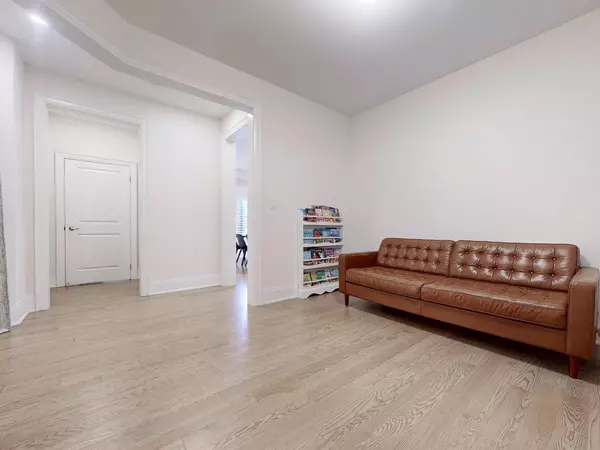$1,310,000
$1,168,800
12.1%For more information regarding the value of a property, please contact us for a free consultation.
119 Connell DR Georgina, ON L4P 0K2
4 Beds
4 Baths
Key Details
Sold Price $1,310,000
Property Type Single Family Home
Sub Type Detached
Listing Status Sold
Purchase Type For Sale
Approx. Sqft 2500-3000
MLS Listing ID N8068218
Sold Date 04/01/24
Style 2-Storey
Bedrooms 4
Annual Tax Amount $6,669
Tax Year 2023
Property Description
The same model from the builder's base is selling at $1.5M. Lake-side living in Keswick's highly sought-after community, Georgina Heights. This immaculate 4-bedroom home, only 2 years old, boasts upscale finishes and approximately $200K in upgrades throughout its approx. 3000 sqft living space. It uniquely features 9 ft. ceilings on all levels including the basement. Red-Oak Hardwood flooring, pot lights, and premium wood california shutters and more. Top-of-the-line Bosch stainless steel appliances, Calacatta gold quartz countertops + waterfall island for the kitchen. The double car garage, along with the extra deep driveway featuring no sidewalk for added privacy and convenience. The primary bedroom is filled with natural sunlights and offers a stunning ensuite with a frameless glass shower and a relaxing freestanding soaker tub. All bedrooms have walk-in closets and ensuite baths. Fully fenced Backyard.
Location
Province ON
County York
Rooms
Family Room Yes
Basement Full, Unfinished
Kitchen 1
Interior
Cooling Central Air
Exterior
Garage Private Double
Garage Spaces 6.0
Pool None
Parking Type Attached
Total Parking Spaces 6
Read Less
Want to know what your home might be worth? Contact us for a FREE valuation!

Our team is ready to help you sell your home for the highest possible price ASAP

GET MORE INFORMATION





