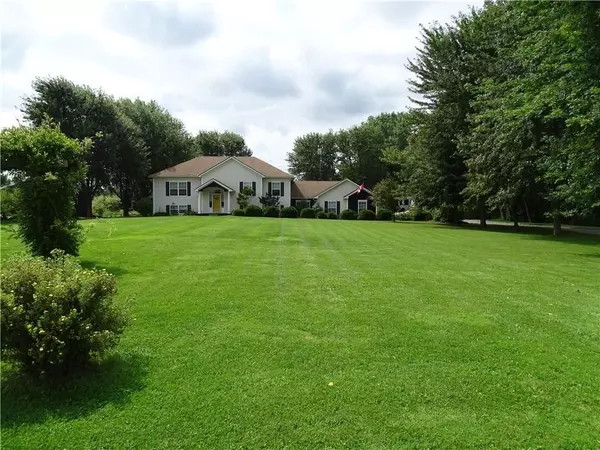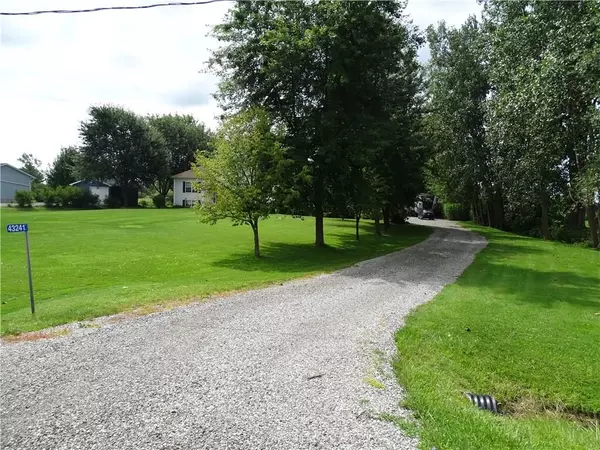$880,000
$899,999
2.2%For more information regarding the value of a property, please contact us for a free consultation.
43241 HWY 3 HIGHWAY N/A Port Colborne, ON L0S 1V0
3 Beds
2 Baths
0.5 Acres Lot
Key Details
Sold Price $880,000
Property Type Single Family Home
Sub Type Detached
Listing Status Sold
Purchase Type For Sale
Approx. Sqft 1100-1500
MLS Listing ID X8068668
Sold Date 06/03/24
Style Bungalow-Raised
Bedrooms 3
Annual Tax Amount $6,481
Tax Year 2023
Lot Size 0.500 Acres
Property Description
Beautiful, updated, open concept, raised ranch house sits on over an acre of flat land with a great view from the front and back of the house. The kitchen features a moveable center island and large dining area for family get togethers, with plenty of counter and cupboard space. The sunny and spacious lower level has a cozy gas fireplace, large entertaining space and a huge 4th. bedroom, 3 piece bath and walkout to the heated 25 ft. by 32 ft. garage (work shop) from the bright laundry room. The back yard boasts a multi level deck with plenty of room for entertaining, a hot tub and above ground pool with a slide. The house is approx. 20 years old and the shingles were replaced in 2014. New furnace and air conditioner in 2020 and a new hot tub in 2022. Septic tank was pumped and inspected in 2022 and the Cistern was cleaned, inspected and upgrades to the water system in 2023. Six new windows in 2023.
Location
Province ON
County Niagara
Zoning 261
Rooms
Family Room Yes
Basement Finished, Full
Kitchen 1
Separate Den/Office 1
Interior
Interior Features Central Vacuum
Cooling Central Air
Exterior
Garage Private
Garage Spaces 18.0
Pool Above Ground
View Clear
Parking Type Attached
Total Parking Spaces 18
Read Less
Want to know what your home might be worth? Contact us for a FREE valuation!

Our team is ready to help you sell your home for the highest possible price ASAP

GET MORE INFORMATION





