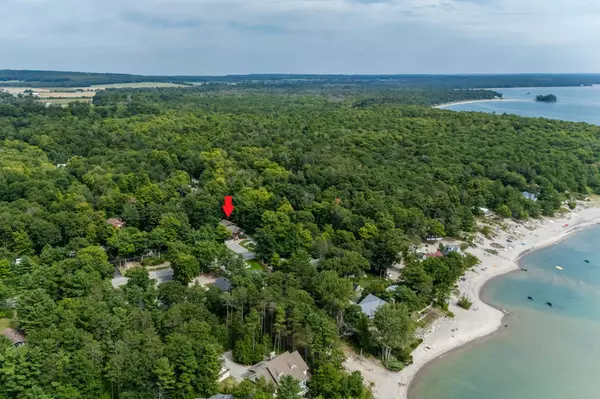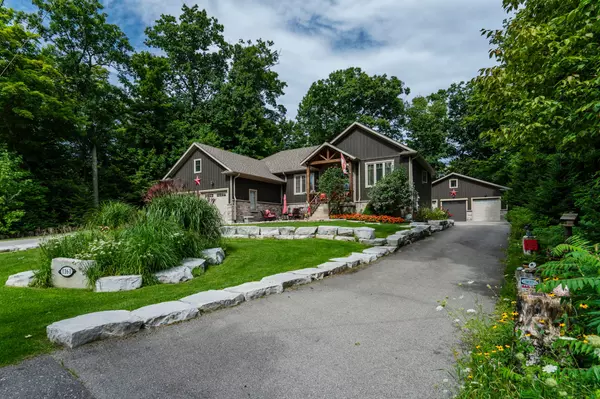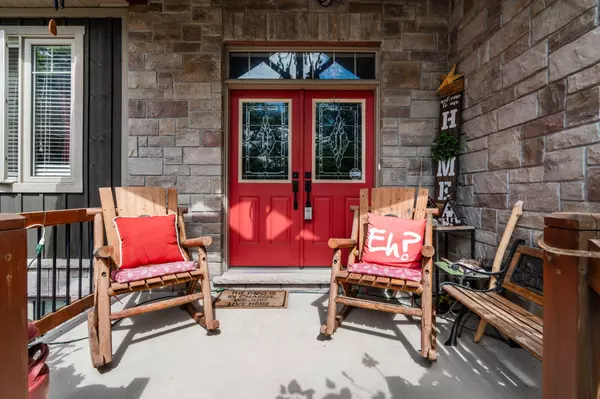$1,289,000
$1,299,000
0.8%For more information regarding the value of a property, please contact us for a free consultation.
1161 Tiny Beaches RD N Tiny, ON L9M 0H7
4 Beds
3 Baths
Key Details
Sold Price $1,289,000
Property Type Single Family Home
Sub Type Detached
Listing Status Sold
Purchase Type For Sale
Approx. Sqft 1500-2000
MLS Listing ID S9270058
Sold Date 10/31/24
Style Bungalow-Raised
Bedrooms 4
Annual Tax Amount $4,793
Tax Year 2024
Property Description
Welcome to your dream home! With over 3,000 sq ft of beautifully designed living space, this residence offers both luxury and comfort. A detached triple car heated garage with car lift and screen behind one door, is sure to win over anyone needing that extra space! The primary bedroom is a serene retreat featuring a lavish ensuite complete with a stand-up shower, a relaxing jacuzzi tub, granite countertops with double sinks, and heated floors. The kitchen is a chefs delight and comfortable with heated floors, boasting floor-to-ceiling cabinets, a gas stove with a double oven, a built-in microwave, a dishwasher, an LG fridge, and a granite island perfect for casual meals and handy sliding doors lead to a deck, gazebo, and backyard oasis. The open layout of the kitchen, living room, and dining area is ideal for entertaining, while a cozy gas fireplace in the living room provides a warm and inviting spot for guests. On the other side of the home, you'll find two additional bedrooms and a full bath. The double car garage includes convenient side yard access and an entry into the home. A practical laundry area is located off the garage entrance, and the lower level features a fantastic open family room with fireplace, wet bar, game area, and sitting area. Step onto the impressive Muskoka stone steps from the family room walk-up to direct access to the yard. This level also includes a glassed-in gym, an extra bedroom, a storage area, and a 3-piece bath. Additional highlights of this exceptional property include an irrigation system, generator, a fenced and landscaped yard, two driveways, an outdoor entertaining area, hot tub with an electric roof and screens, outdoor storage, a fire pit, and a charming bunkie. So much to offer here, including close proximity to beautiful Georgian Bay beaches, where you can swim, paddleboard and enjoy those sunsets! Take a look today! Water charge is included in the property taxes.
Location
Province ON
County Simcoe
Zoning SR
Rooms
Family Room No
Basement Finished
Kitchen 1
Separate Den/Office 1
Interior
Interior Features Carpet Free, Central Vacuum, ERV/HRV, Generator - Partial, On Demand Water Heater, Primary Bedroom - Main Floor, Water Heater Owned, Sump Pump, Water Softener
Cooling Central Air
Fireplaces Number 2
Fireplaces Type Natural Gas, Living Room, Family Room
Exterior
Exterior Feature Deck, Hot Tub, Landscaped, Lawn Sprinkler System, Privacy, Year Round Living
Garage Private Double, Inside Entry, Private Triple
Garage Spaces 14.0
Pool None
Roof Type Asphalt Shingle
Parking Type Attached
Total Parking Spaces 14
Building
Foundation Poured Concrete
Read Less
Want to know what your home might be worth? Contact us for a FREE valuation!

Our team is ready to help you sell your home for the highest possible price ASAP

GET MORE INFORMATION





