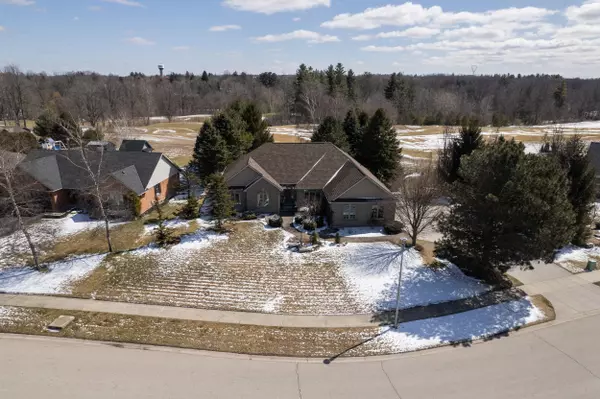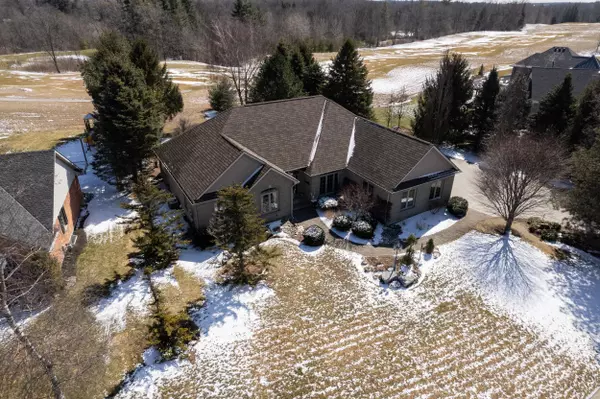$1,200,000
$1,299,999
7.7%For more information regarding the value of a property, please contact us for a free consultation.
15 OTTER VIEW DR Norwich, ON N0J 1R0
4 Beds
4 Baths
Key Details
Sold Price $1,200,000
Property Type Single Family Home
Sub Type Rural Residential
Listing Status Sold
Purchase Type For Sale
Approx. Sqft 3000-3500
MLS Listing ID X8110416
Sold Date 08/23/24
Style Bungalow
Bedrooms 4
Annual Tax Amount $5,338
Tax Year 2023
Property Description
This gorgeous stone & stucco custom-built ranch backs onto the sixth hole of Otter Creek Golf Club & boasts approximately 3,500 sf of beautifully finished living space. Offering 3+1 total beds, 3.5 baths, and open concept layout w complete main floor living, this home also has a fully finished basement w kitchen, bathroom & bedroom facilities and would be the perfect option for an easy in-law suite conversion. Outside is an inviting back patio w covered bbq area, backyard gardens, landscaping, hardscaping & inground sprinklers. The 2-car garage offers inside entry & the extra wide, concrete driveway can host numerous vehicles perfect for gatherings. The picture-perfect kitchen is very spacious w tons of cupboard & counter space, pot lighting, a peninsula, all stainless appliances (included) & flows perfectly to the living room w cathedral ceiling & gas fireplace. The master bedroom is on the north end of the home & feat. a gleaming, magazine worthy private ensuite bath & walk in closet
Location
Province ON
County Oxford
Zoning R1
Rooms
Family Room Yes
Basement Full, Finished
Kitchen 2
Separate Den/Office 1
Interior
Cooling Central Air
Exterior
Garage Private Double
Garage Spaces 10.0
Pool None
Parking Type Attached
Total Parking Spaces 10
Read Less
Want to know what your home might be worth? Contact us for a FREE valuation!

Our team is ready to help you sell your home for the highest possible price ASAP

GET MORE INFORMATION





