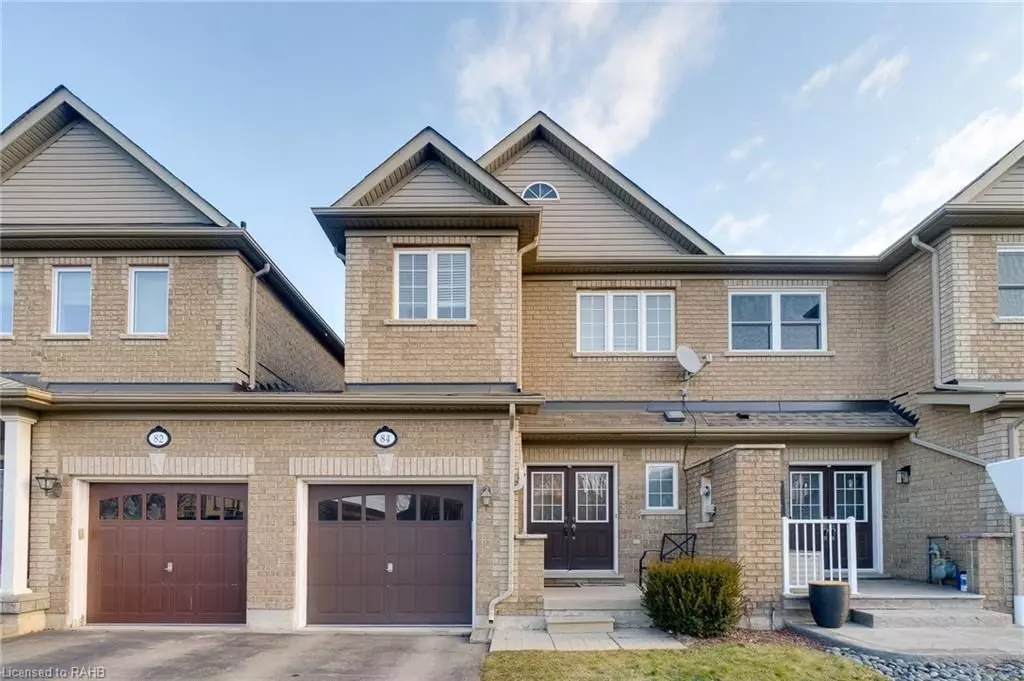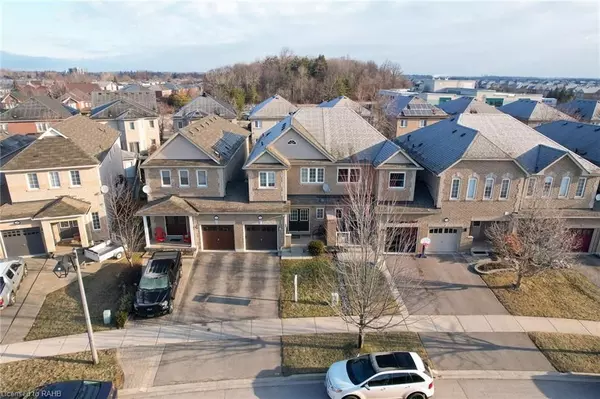$900,000
$919,900
2.2%For more information regarding the value of a property, please contact us for a free consultation.
84 Niagara TRL Halton Hills, ON L7G 0A7
3 Beds
3 Baths
Key Details
Sold Price $900,000
Property Type Townhouse
Sub Type Att/Row/Townhouse
Listing Status Sold
Purchase Type For Sale
Approx. Sqft 1500-2000
MLS Listing ID W8154484
Sold Date 07/03/24
Style 2-Storey
Bedrooms 3
Annual Tax Amount $4,034
Tax Year 2023
Property Description
Welcome first time home buyers to The Shane a River Rock Ridge development by Remington Homes. This stunning freehold townhome has 3 bedrooms and 3 baths, with a large main floor dinning room, great room and open concept kitchen with a breakfast nook. Additionally, the kitchen opens up to a lovely patio, creating a seamless indoor-outdoor flow. The 2nd floor boasts a primary suite, complete with a walk-in closet and a luxurious 4pc bathroom. This home also features 2 other generously sized bedrooms serviced by a 4pc bathroom, ensuring convenience for everyone. The garage is a large 10 x 20 space with 2 man-doors, one man-door leads into the home at a strategic location to ease the day to day logistics, and the other door leads outside directly to the backyard. This home also has a large basement that is completely unfinished, with optimal locations for the mechanical and plumbing rough ins to design the basement with your own touch and to maximize the space. Move in date as early as July 1st, 2024. OPEN HOUSE HAS BEEN CANCELED 04-07-2024
Location
Province ON
County Halton
Zoning MDR-1
Rooms
Family Room No
Basement Full, Unfinished
Kitchen 1
Interior
Cooling Central Air
Exterior
Garage Private
Garage Spaces 2.0
Pool None
Parking Type Built-In
Total Parking Spaces 2
Read Less
Want to know what your home might be worth? Contact us for a FREE valuation!

Our team is ready to help you sell your home for the highest possible price ASAP

GET MORE INFORMATION





