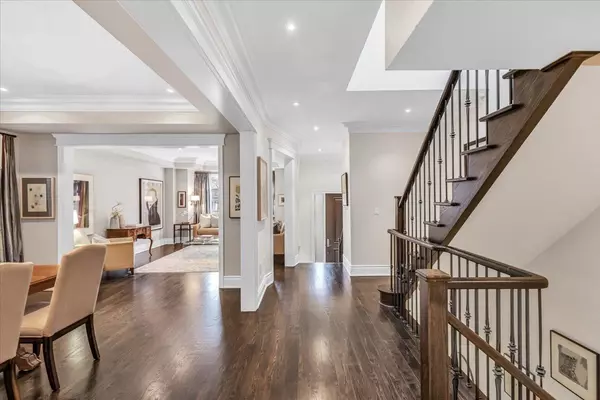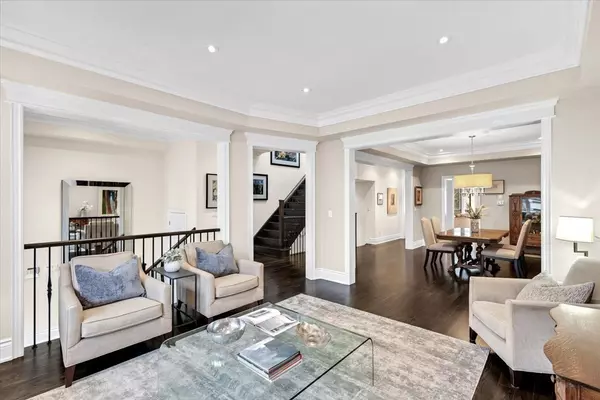$2,700,000
$2,688,000
0.4%For more information regarding the value of a property, please contact us for a free consultation.
23 Cameron AVE Toronto C07, ON M2N 1C9
5 Beds
5 Baths
Key Details
Sold Price $2,700,000
Property Type Single Family Home
Sub Type Detached
Listing Status Sold
Purchase Type For Sale
Approx. Sqft 2500-3000
MLS Listing ID C8198386
Sold Date 06/26/24
Style 2-Storey
Bedrooms 5
Annual Tax Amount $10,160
Tax Year 2023
Property Description
Welcome to this bright and spacious 4+1 bedroom, 4bathroom home, where comfort seamlessly blends with luxury. Spanning over 3000 square feet of living space, every aspect has been meticulously crafted with your lifestyle in mind. The open-concept kitchen boasts stainless steel appliances, granite countertops, and travertine floors, seamlessly flowing into the living room adorned with a cozy fireplace and walk-out access to the deck and backyard perfect for entertaining guests. As you ascend to the upper floor, a skylight illuminates the spacious stairway leading to 4generously sized bedrooms, 3bathrooms, and convenient upstairs laundry. The primary ensuite features coffered ceilings, crown molding, a large custom designed walk-in closet, and an additional double closet. Entertaining is effortless with the walk-out finished basement opening up to a backyard oasis. This space also offers the potential for further customization with roughed-in plumbing for a kitchen/wet bar and a second laundry area. Enhancing the home's appeal are upgrades such as custom closets, professionally landscaped yards, and a stunning stone driveway. Outside, the solid brick and stone exterior exudes timeless elegance, while inside, oak hardwood floors, cornice moldings, and wrought iron accents create an inviting atmosphere. Nestled on a premium street just steps away from Yonge Street, major highways, and the subway, convenience is at your fingertips. Don't miss the opportunity to experience elevated living schedule a viewing today.
Location
Province ON
County Toronto
Zoning Residential
Rooms
Family Room Yes
Basement Finished with Walk-Out, Separate Entrance
Kitchen 1
Separate Den/Office 1
Interior
Interior Features Central Vacuum
Cooling Central Air
Exterior
Garage Private Double
Garage Spaces 3.0
Pool None
Roof Type Not Applicable
Parking Type Built-In
Total Parking Spaces 3
Building
Foundation Not Applicable
Read Less
Want to know what your home might be worth? Contact us for a FREE valuation!

Our team is ready to help you sell your home for the highest possible price ASAP

GET MORE INFORMATION





