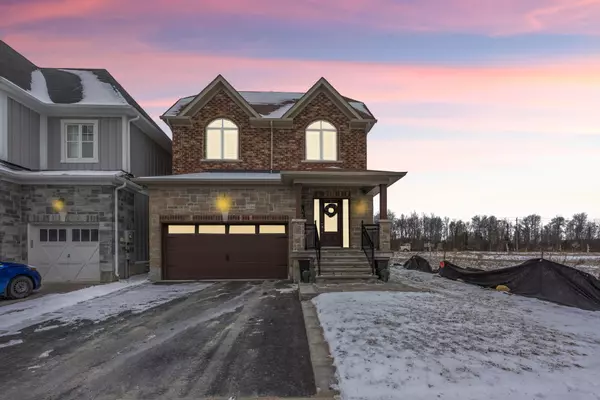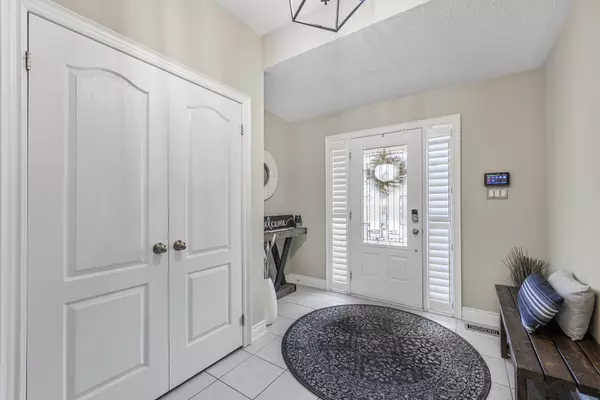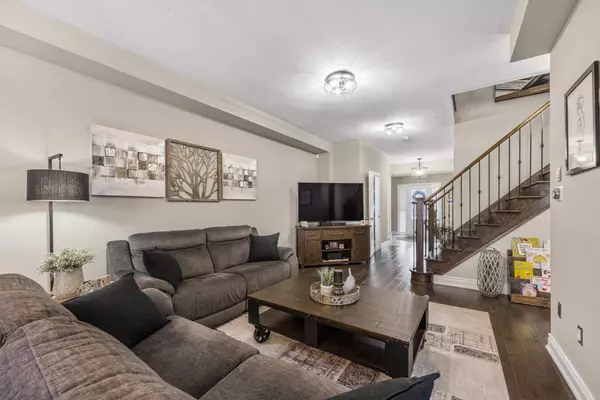$995,000
$1,029,900
3.4%For more information regarding the value of a property, please contact us for a free consultation.
1144 STANTIN ST Innisfil, ON L0L 1W0
4 Beds
4 Baths
Key Details
Sold Price $995,000
Property Type Single Family Home
Sub Type Detached
Listing Status Sold
Purchase Type For Sale
Approx. Sqft 2000-2500
MLS Listing ID N8198336
Sold Date 07/12/24
Style 2-Storey
Bedrooms 4
Annual Tax Amount $4,845
Tax Year 2024
Property Description
Welcome 1144 Stantin Street in the blossoming township of Innisfil Ontario. This home offers the ideal commuter location while being close to many great amenities. This 2200 square foot, two storey home has many features to offer consisting of: all brick/stone exterior, extensive landscaping in the front and back of the property, fully fenced backyard with a hot tub & pergola, double car garage with automatic door opener, well appointed interior layout, hardwood floors, ceramic floors, 9-foot ceilings on the main level, stunning gas fireplace with gorgeous surround, stylish kitchen with quartz counters and stunning quartz island, sleek kitchen cabinetry, pot lights, upgraded light fixtures, stainless steel appliance package, fully finished basement by the builder, four bedrooms, three full bathrooms plus a powder room on the main level, and much more. This house is the perfect place to call home. Book your private viewing and see for yourself all that it has to offer.
Location
Province ON
County Simcoe
Rooms
Family Room Yes
Basement Finished
Kitchen 1
Interior
Interior Features Auto Garage Door Remote, ERV/HRV, Ventilation System, Water Heater, Water Meter
Cooling Central Air
Exterior
Garage Private Double
Garage Spaces 4.0
Pool None
Roof Type Asphalt Shingle
Parking Type Attached
Total Parking Spaces 4
Building
Foundation Poured Concrete
Read Less
Want to know what your home might be worth? Contact us for a FREE valuation!

Our team is ready to help you sell your home for the highest possible price ASAP

GET MORE INFORMATION





