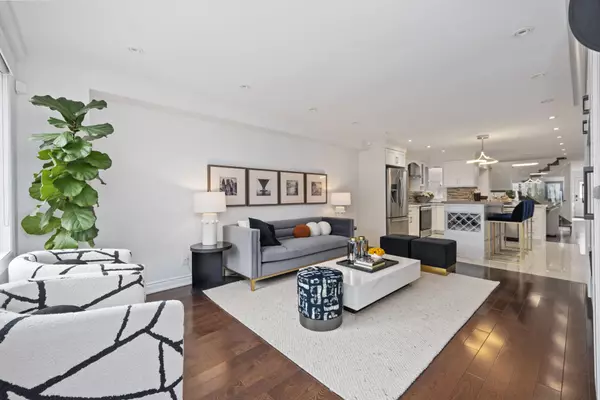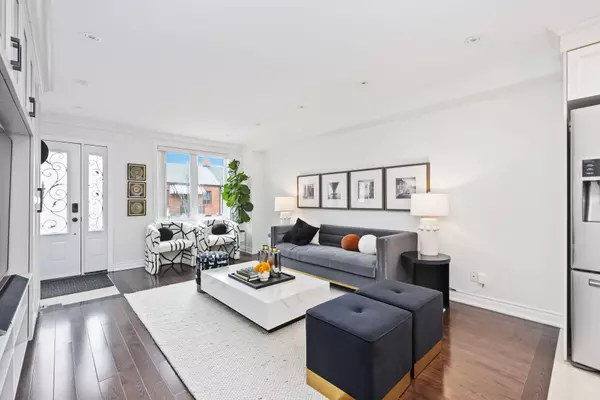$1,818,000
$1,880,000
3.3%For more information regarding the value of a property, please contact us for a free consultation.
141 Christie ST Toronto C02, ON M6G 3B3
5 Beds
6 Baths
Key Details
Sold Price $1,818,000
Property Type Single Family Home
Sub Type Detached
Listing Status Sold
Purchase Type For Sale
MLS Listing ID C8182002
Sold Date 07/31/24
Style 2-Storey
Bedrooms 5
Annual Tax Amount $7,282
Tax Year 2023
Property Description
Rare, detached 3+2 bed, 6 bath house in prime Seaton Village. Beautiful and functionally designed, this home features an open-concept kitchen, main floor full bathroom, a family room with custom built-in cabinets, and 3 large bedrooms with their own bathroom. Sun-filled back room is perfect for a home office or second living room. Legal 2 bed, 2 bath, basement apartment has its own kitchen and laundry room and is ideal for a rental suite, in-law/nanny suite or extra living space. Current rental income of $2200/month with potential for more based on current market rates. Parking via laneway garage, with opportunity for laneway suite (buyer to confirm). 141 Christie is close to excellent schools (Palmerston Ave Junior Public School, Harbord Collegiate institute), lots of green space (Christie Pits, Bickford Park, Vermont Square), Bloor street restaurants and city access via Christie subway station (350m). This house is perfect for young professionals and families seeking city living with neighbourhood charm.
Location
Province ON
County Toronto
Rooms
Family Room Yes
Basement Finished, Walk-Up
Main Level Bedrooms 1
Kitchen 2
Separate Den/Office 2
Interior
Interior Features Carpet Free
Cooling Central Air
Exterior
Garage Lane
Garage Spaces 1.0
Pool None
Roof Type Shingles
Parking Type Detached
Total Parking Spaces 1
Building
Foundation Concrete
Others
Senior Community Yes
Read Less
Want to know what your home might be worth? Contact us for a FREE valuation!

Our team is ready to help you sell your home for the highest possible price ASAP

GET MORE INFORMATION





