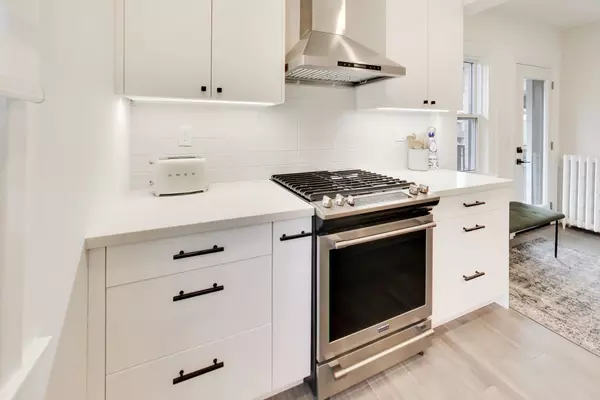$1,340,000
$1,059,000
26.5%For more information regarding the value of a property, please contact us for a free consultation.
254 Benson AVE Toronto C02, ON M6G 2J6
3 Beds
2 Baths
Key Details
Sold Price $1,340,000
Property Type Multi-Family
Sub Type Semi-Detached
Listing Status Sold
Purchase Type For Sale
MLS Listing ID C8198374
Sold Date 06/21/24
Style 2-Storey
Bedrooms 3
Annual Tax Amount $5,190
Tax Year 2023
Property Description
Welcome to your sleek and renovated sanctuary in the heart of Wychwood. This bright and aesthetically pleasing home offers more than just a place to live - its a haven for first-time buyers looking for a hassle free condo alternative, and then some! Unpack your bags; there's nothing left to do but relax and enjoy. Overall, this home oozes quality especially the awesome chefs kitchen boasting a gorgeous oversized center island, ample white cabinetry with anti slam drawers and quartz counter. Stylish oversized bathroom featuring heated floors and tons of storage. Bask in the natural sunlight of your west-facing private oasis, ideal for soaking up the warmth of the day. Parking is a dream with space for 2 cars, a private drive plus heated garage, ensuring utmost convenience. Situated in an incredible location, youre just steps away from the vibrant Wychwood Barns and Saturday Farmers Market. McMurrich and Winona public schools nearby, transportation is a breeze, and all the amenities of St Clair West are at your fingertips. Whether youre exploring the neighborhood or relaxing at home, 254 Benson Avenue offers the perfect blend of comfort and convenience.
Location
Province ON
County Toronto
Rooms
Family Room No
Basement Unfinished
Kitchen 1
Interior
Interior Features Water Heater Owned
Cooling Wall Unit(s)
Exterior
Garage Private
Garage Spaces 2.0
Pool None
Roof Type Asphalt Shingle
Parking Type Built-In
Total Parking Spaces 2
Building
Foundation Unknown
Read Less
Want to know what your home might be worth? Contact us for a FREE valuation!

Our team is ready to help you sell your home for the highest possible price ASAP

GET MORE INFORMATION





