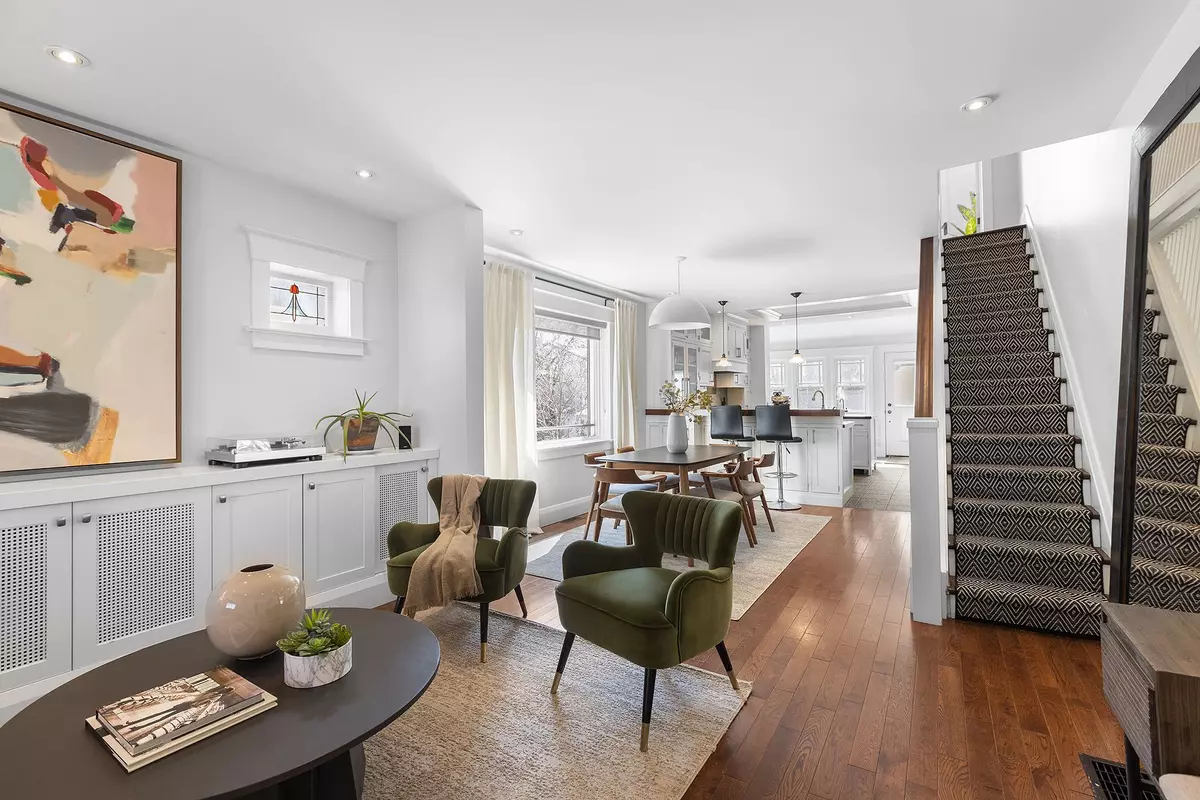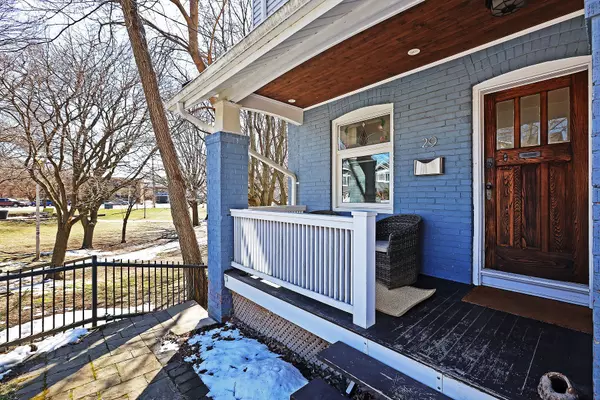$1,475,200
$1,399,000
5.4%For more information regarding the value of a property, please contact us for a free consultation.
29 Maughan CRES Toronto E02, ON M4L 3E4
3 Beds
2 Baths
Key Details
Sold Price $1,475,200
Property Type Multi-Family
Sub Type Semi-Detached
Listing Status Sold
Purchase Type For Sale
Approx. Sqft 1100-1500
MLS Listing ID E8187526
Sold Date 07/03/24
Style 2-Storey
Bedrooms 3
Annual Tax Amount $5,390
Tax Year 2023
Property Description
Discover your new urban sanctuary surrounded by greenery yet conveniently close to all the amenities your busy family needs. This enchanting home is tucked away in a quiet pocket nestled next to Maughan Ave Parkette. The park feels like an extension of the home - your private oasis in the city. The main level boasts a thoughtful open-concept floor plan with warm hardwood floors and stained-glass windows in the living room. The house is drenched in sunlight from sunrise until late in the afternoon, adding to the warm and cozy vibe. The dining room is framed by a massive window overlooking the parkette, perfect for holiday get-togethers and family game nights. The chefs kitchen dazzles with Viking appliances, two peninsulas for ample prep space, and floor-to-ceiling custom cabinetry (including a cookbook nook!). A sunny flexible space adjacent to the kitchen is the perfect place to park a well-loved dog bed (lucky pup) or an indoor nursery to cultivate the seedlings for your summer vegetable garden. The impressive backyard features a two-level deck and a gas-burning fire pit for year-round outdoor enjoyment. Mature, columnar birch trees provide privacy so you can comfortably enjoy your meals al fresco. Upstairs, there are three bedrooms, with the primary bedroom featuring built-in storage to the ceiling and a fun sliding ladder to help you reach the top shelf. The family bath includes a clawfoot tub for bubble baths plus a shower for busy mornings. The renovated basement offers a family room, office space, laundry, and another full bathroom. There is a place for everything in this home with clever built-ins providing ample storage inside and out. Parking on the interlock driveway alleviates street parking concerns. Located near Dundas and Coxwell, enjoy easy access to Woodbine Beach, shops and restos along Queen St E, desirable schools, and the TTC.
Location
Province ON
County Toronto
Rooms
Family Room No
Basement Finished
Kitchen 1
Interior
Interior Features None
Cooling Central Air
Exterior
Garage Front Yard Parking, Private
Garage Spaces 1.0
Pool None
Roof Type Shingles
Parking Type None
Total Parking Spaces 1
Building
Foundation Stone
Read Less
Want to know what your home might be worth? Contact us for a FREE valuation!

Our team is ready to help you sell your home for the highest possible price ASAP

GET MORE INFORMATION





