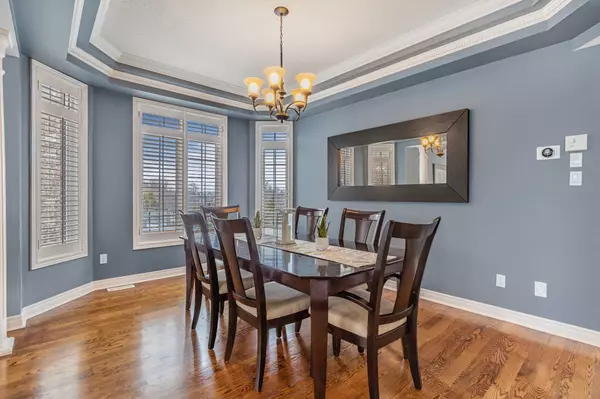$1,730,000
$1,799,900
3.9%For more information regarding the value of a property, please contact us for a free consultation.
19 Pinebrook CIR Caledon, ON L7C 1C5
5 Beds
3 Baths
Key Details
Sold Price $1,730,000
Property Type Single Family Home
Sub Type Detached
Listing Status Sold
Purchase Type For Sale
Approx. Sqft 3000-3500
MLS Listing ID W8208764
Sold Date 06/21/24
Style 2-Storey
Bedrooms 5
Annual Tax Amount $8,079
Tax Year 2023
Property Description
Country living vibes with suburban conveniences can be found in one of Caledon's best neighbourhoods Valleywood. Located right off Highway 410 for easy commuting, this impressive home sits on one of the largest lots in the neighbourhood and backs onto the serene setting of a ravine. You will need a ride-on lawnmower to cut the grass on this approx. 0.3-acre, pool sized lot and the sunset views from your backyard fire pit or hot tub are absolutely incredible! The meticulously maintained and stately home greets you with a six-car driveway and double-door garage that fits three cars. Double-door entry leads to an open concept main floor layout complete with 9 ceilings, granite and hardwood floors, California shutters and pot lights throughout. Combined living and dining room, separate family room with 3-sided gas fireplace open to kitchen with centre island and large breakfast area. The main floor office with French doors can easily be used as another bedroom. Upstairs, the expansive primary bedroom features a renovated 5-piece ensuite, walk-in closet and an attached nursery large enough to turn into a fifth bedroom with the addition of a door. Three more bedrooms and one renovated 4-piece shared bathroom round out the second floor. The unspoiled basement has a separate entry from garage and awaits your ideas.
Location
Province ON
County Peel
Rooms
Family Room Yes
Basement Unfinished, Separate Entrance
Kitchen 1
Interior
Interior Features Central Vacuum, Built-In Oven, Auto Garage Door Remote, Carpet Free, On Demand Water Heater
Cooling Central Air
Exterior
Garage Private Double
Garage Spaces 9.0
Pool None
Roof Type Asphalt Shingle
Parking Type Attached
Total Parking Spaces 9
Building
Foundation Unknown
Read Less
Want to know what your home might be worth? Contact us for a FREE valuation!

Our team is ready to help you sell your home for the highest possible price ASAP

GET MORE INFORMATION





