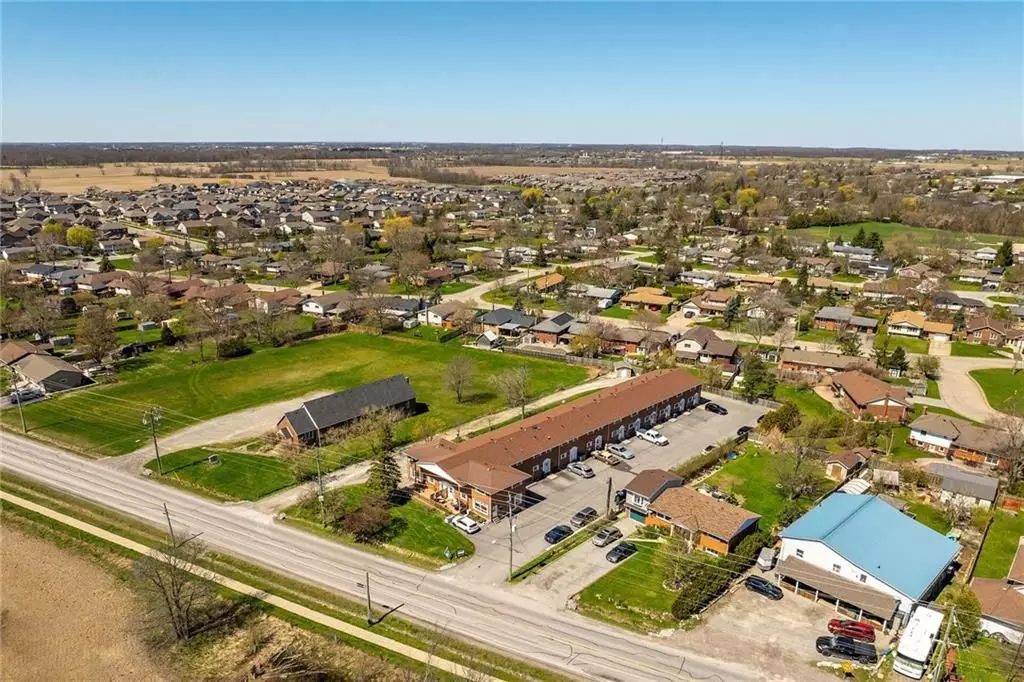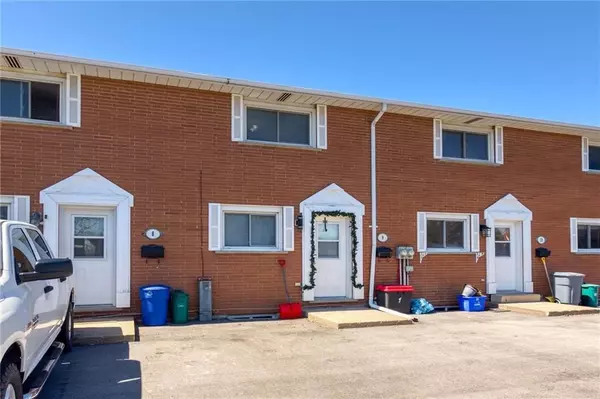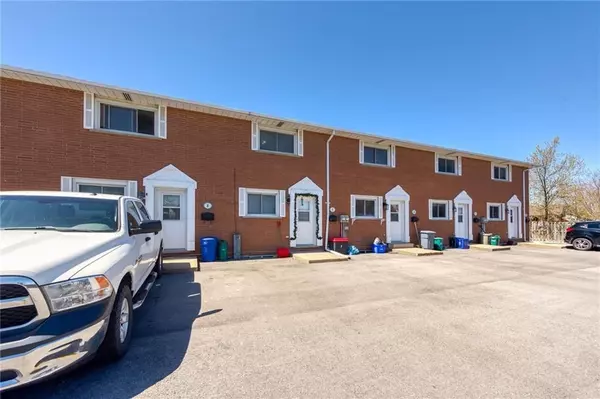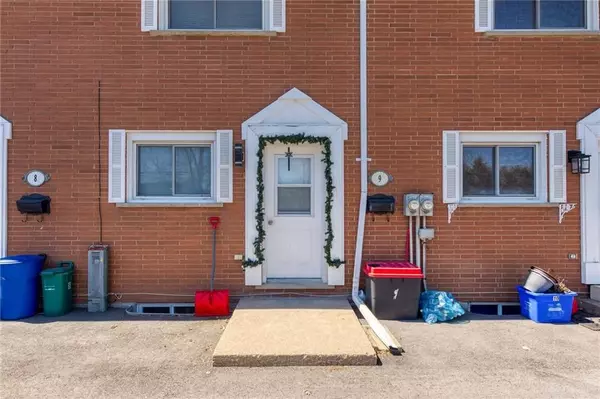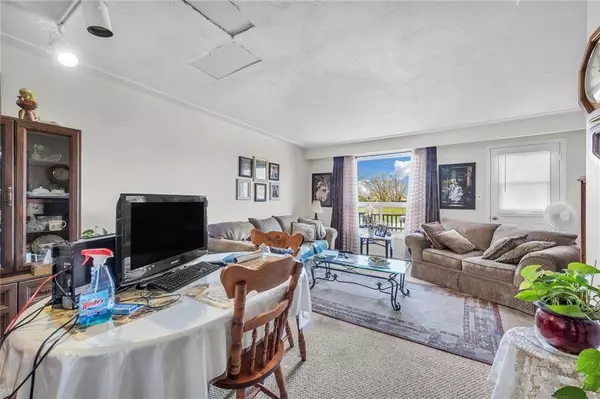$385,000
$389,900
1.3%For more information regarding the value of a property, please contact us for a free consultation.
6427 Townline RD #9 West Lincoln, ON L0R 2A0
3 Beds
2 Baths
Key Details
Sold Price $385,000
Property Type Condo
Sub Type Condo Townhouse
Listing Status Sold
Purchase Type For Sale
Approx. Sqft 1000-1199
MLS Listing ID X8264410
Sold Date 07/08/24
Style 2-Storey
Bedrooms 3
HOA Fees $408
Annual Tax Amount $1,506
Tax Year 2023
Property Description
Two storey condo townhome features 1,093 square feet with 2+1 bedrooms and 2 full bathrooms and located in a family-friendly complex. Solid brick exterior. Main floor features a galley style kitchen with vinyl flooring and pantry, stainless steel appliances. Spacious living/dining area with door to the private rear deck & backyard with open views and no rear neighbours. Second level has two generously sized bedrooms and a 3 piece bathroom with walk-in shower and updated vanity. Finished basement features an additional bedroom, kitchenette, and 3 piece bathroom. One exclusive parking space in front of the unit with plenty of additional spaces in the complex. This home is ready for you to make it your own! Condo fee includes common elements, building insurance, exterior maintenance, snow removal, and grass cutting. Located close to schools and parks, walking distance to downtown, minutes from all amenities. Great opportunity for investors or first time homebuyers!
Location
Province ON
County Niagara
Rooms
Family Room No
Basement Finished, Full
Kitchen 2
Separate Den/Office 1
Interior
Interior Features None
Cooling Central Air
Laundry In-Suite Laundry
Exterior
Garage Private
Garage Spaces 1.0
Amenities Available BBQs Allowed, Visitor Parking
Parking Type None
Total Parking Spaces 1
Building
Locker None
Others
Pets Description Restricted
Read Less
Want to know what your home might be worth? Contact us for a FREE valuation!

Our team is ready to help you sell your home for the highest possible price ASAP

GET MORE INFORMATION

