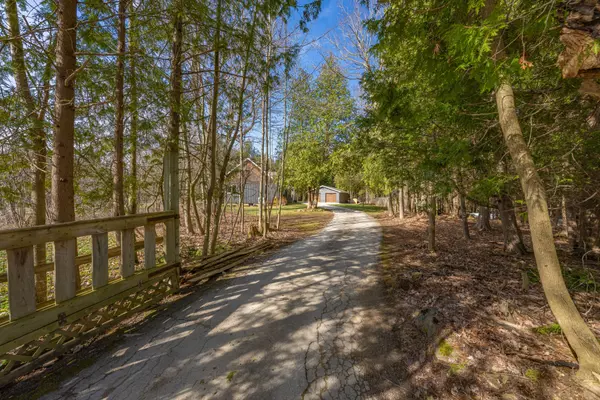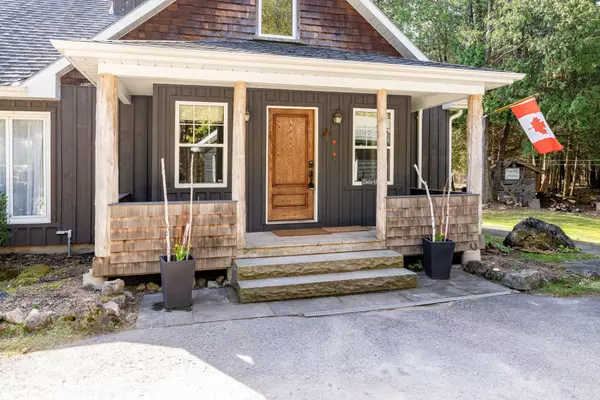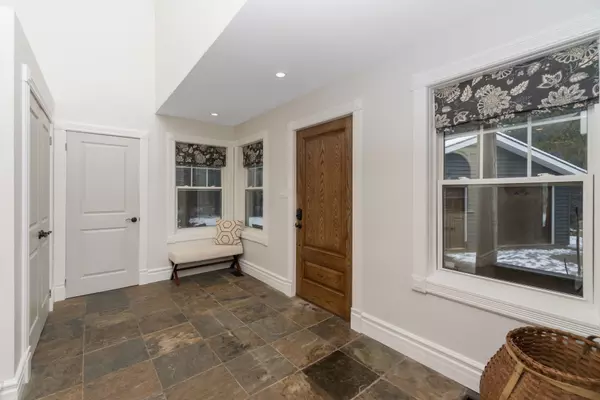$1,780,000
$1,800,000
1.1%For more information regarding the value of a property, please contact us for a free consultation.
15180 Rockside RD Caledon, ON L7C 1V5
3 Beds
3 Baths
2 Acres Lot
Key Details
Sold Price $1,780,000
Property Type Single Family Home
Sub Type Detached
Listing Status Sold
Purchase Type For Sale
Approx. Sqft 2000-2500
MLS Listing ID W8206790
Sold Date 08/15/24
Style 1 1/2 Storey
Bedrooms 3
Annual Tax Amount $3,489
Tax Year 2023
Lot Size 2.000 Acres
Property Description
Dreamy Caledon country living! The private drive and beautiful porch welcome you to Cedar Moon. Just under five acres with privacy from neighbours, and tons of frontage. This warm and inviting home has 3 bedrooms, spacious living areas, a beautiful kitchen, and a detached, oversized 2 car garage. The open concept main floor, with vaulted ceiling and skylights, has a beautiful wood burning fireplace, and is perfect for entertaining family and friends. Walk out to the screened in room to enjoy the peace and quiet of the Caledon countryside. Lovingly renovated throughout, this special home is filled with sunlight, and offers main floor bedrooms and beautifully finished bathrooms. The lower level provides a huge recreation room plus two more generous rooms that can be used as an office, gym, studio, or places for your kids and teens to get away. And dont forget to take in the second floor family room that provides the best views across the property and will become your favourite place in the home. With multiple driveway entrances, the property is wonderfully usable and will provide a magical respite from our busy lives. Close to the Bruce Trail, Terra Cotta, Erin, the Caledon Ski Club, golfing and all that the area offers.
Location
Province ON
County Peel
Rooms
Family Room Yes
Basement Full, Finished
Kitchen 1
Interior
Interior Features Water Softener, Primary Bedroom - Main Floor, Generator - Partial
Cooling Central Air
Fireplaces Type Wood
Exterior
Exterior Feature Deck, Hot Tub
Garage Private, Circular Drive
Garage Spaces 12.0
Pool None
Roof Type Asphalt Shingle
Parking Type Detached
Total Parking Spaces 12
Building
Foundation Concrete Block
Read Less
Want to know what your home might be worth? Contact us for a FREE valuation!

Our team is ready to help you sell your home for the highest possible price ASAP

GET MORE INFORMATION





