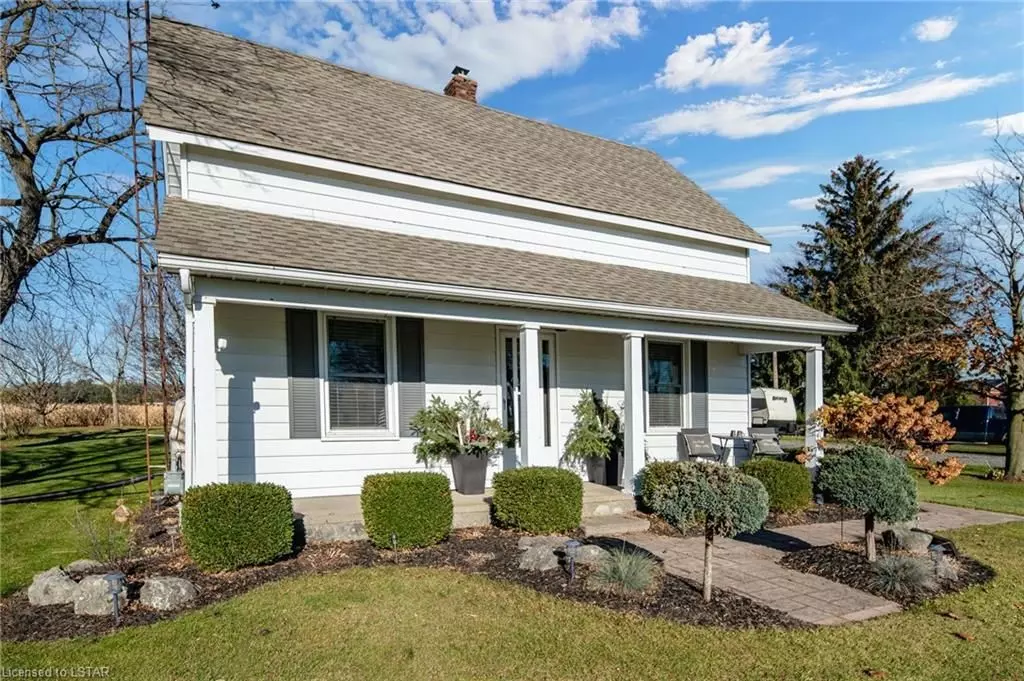$457,500
$479,900
4.7%For more information regarding the value of a property, please contact us for a free consultation.
25360 TALBOT Line West Elgin, ON N0L 2P0
4 Beds
2 Baths
1,324 SqFt
Key Details
Sold Price $457,500
Property Type Single Family Home
Sub Type Detached
Listing Status Sold
Purchase Type For Sale
Square Footage 1,324 sqft
Price per Sqft $345
MLS Listing ID X8195076
Sold Date 04/02/24
Style 1 1/2 Storey
Bedrooms 4
Annual Tax Amount $1,768
Tax Year 2022
Property Description
Welcome to your dream home, where the perfect blend of country charm and modern living awaits. This enchanting 4-bedroom, 2-bathroom residence epitomizes the country farmhouse aesthetic infused with elegant contemporary touches.This country property is what everyone awaits, backing onto farm field with close access to amenities.The updated kitchen exudes sophistication with quartz countertops, sleek tiles, and stainless steel appliances, an ideal setting for family gatherings that seamlessly connects to the inviting living room. On the main floor, bask in natural light streaming into the versatile space a bedroom or office with convenient main floor laundry and storage oft the side entrance, prefect for backpacks and boots. Luxuriate in the newly renovated main floor bath featuring an exquisite walk-in shower adorned with floor-to-ceiling tiles. epitomizing elegance and functionality.Step outside to a picturesque 95x152 lot, offering ample space for 8-car parking. Upstairs be greeted by 3-bedrooms and a new bathroom. Enioy the serene covered front porch or entertain on the spacious back deck, complete with a built-in bar. The backyard paradise invites fun-filled days with an above-ground pool, tree fort, and exhilarating zipline, perfect for family enjoyment. Situated a mere 5 minutes from Port Glasgow and with easy access to the 401. St. Thomas, as well as nearby amenities in West Lorne and Dutton, this home presents a countryside sanctuary with modern convenience.
Location
Province ON
County Elgin
Zoning HR
Rooms
Basement Full
Kitchen 1
Interior
Interior Features Sump Pump
Cooling Window Unit(s)
Exterior
Exterior Feature Deck, Porch, Privacy
Garage Private Double
Garage Spaces 9.0
Pool Above Ground
View Pasture
Parking Type Attached
Total Parking Spaces 9
Building
Foundation Concrete
Others
Senior Community Yes
Read Less
Want to know what your home might be worth? Contact us for a FREE valuation!

Our team is ready to help you sell your home for the highest possible price ASAP

GET MORE INFORMATION





