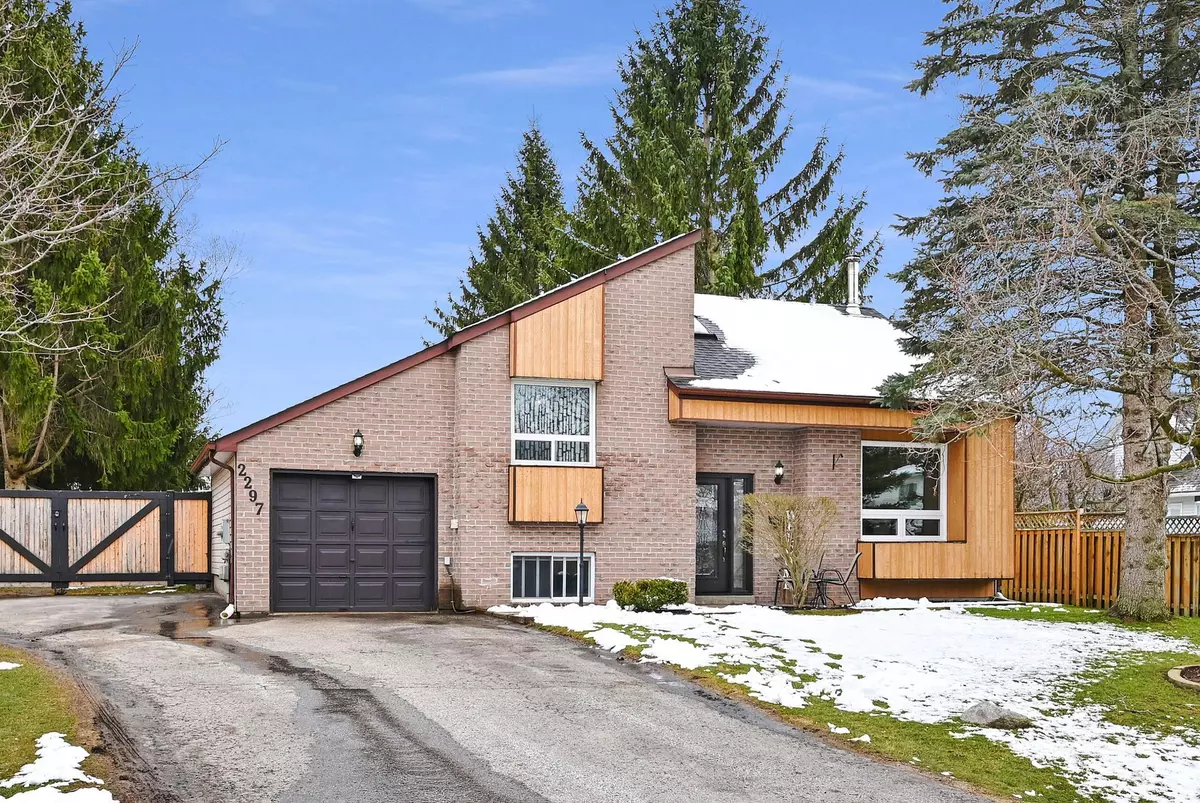$920,000
$849,900
8.2%For more information regarding the value of a property, please contact us for a free consultation.
2297 Scythes ST Innisfil, ON L9S 1G7
4 Beds
2 Baths
Key Details
Sold Price $920,000
Property Type Single Family Home
Sub Type Detached
Listing Status Sold
Purchase Type For Sale
Approx. Sqft 1500-2000
MLS Listing ID N8213818
Sold Date 05/31/24
Style Bungalow-Raised
Bedrooms 4
Annual Tax Amount $4,459
Tax Year 2023
Property Description
Check out this Home and LOT!!!! 255 ft deep, fenced lot with mature trees and big deck with gazebo overlooking this incredible yard! You cant beat small town living only minutes to Barrie and the 400 for commuters! This house is move in ready with extensive recent updates. Just move in and enjoy without needing to do any renos. Featuring 4 good size bedrooms, 2 full bathrooms including a private ensuite and a fully finished, bright basement with recreation room and loads of storage space! This bright, open concept home is sure to impress! Enjoy the wood fireplace in the front living room, large dining space overlooking living area and gourmet kitchen with lots of quartz countertop space and cupboards. Walk out to your large deck overlooking a yard where you will feel like you are in the country! The layout of this home is ideal for entertaining and has so much character from its vaulted ceilings, barn doors on closets, dimmable pot lights, skylight and beautiful decor! Rear yard has 2 large sheds and carport for all your toys! Parking is not an issue for your vehicles or trailers with all the space on the driveway and convenient oversize wood gate to easily access rear yard! View floor plans and virtual tour in the link attached to the listing.
Location
Province ON
County Simcoe
Zoning Res
Rooms
Family Room No
Basement Finished, Partial Basement
Kitchen 1
Interior
Interior Features Central Vacuum, In-Law Capability, Storage, Water Heater, Auto Garage Door Remote
Cooling Central Air
Fireplaces Number 1
Fireplaces Type Wood, Family Room
Exterior
Exterior Feature Deck, Porch, Privacy
Garage Private Double
Garage Spaces 8.0
Pool None
View Trees/Woods
Roof Type Asphalt Shingle
Parking Type Attached
Total Parking Spaces 8
Building
Foundation Poured Concrete
Others
Senior Community Yes
Security Features Carbon Monoxide Detectors,Smoke Detector
Read Less
Want to know what your home might be worth? Contact us for a FREE valuation!

Our team is ready to help you sell your home for the highest possible price ASAP

GET MORE INFORMATION





