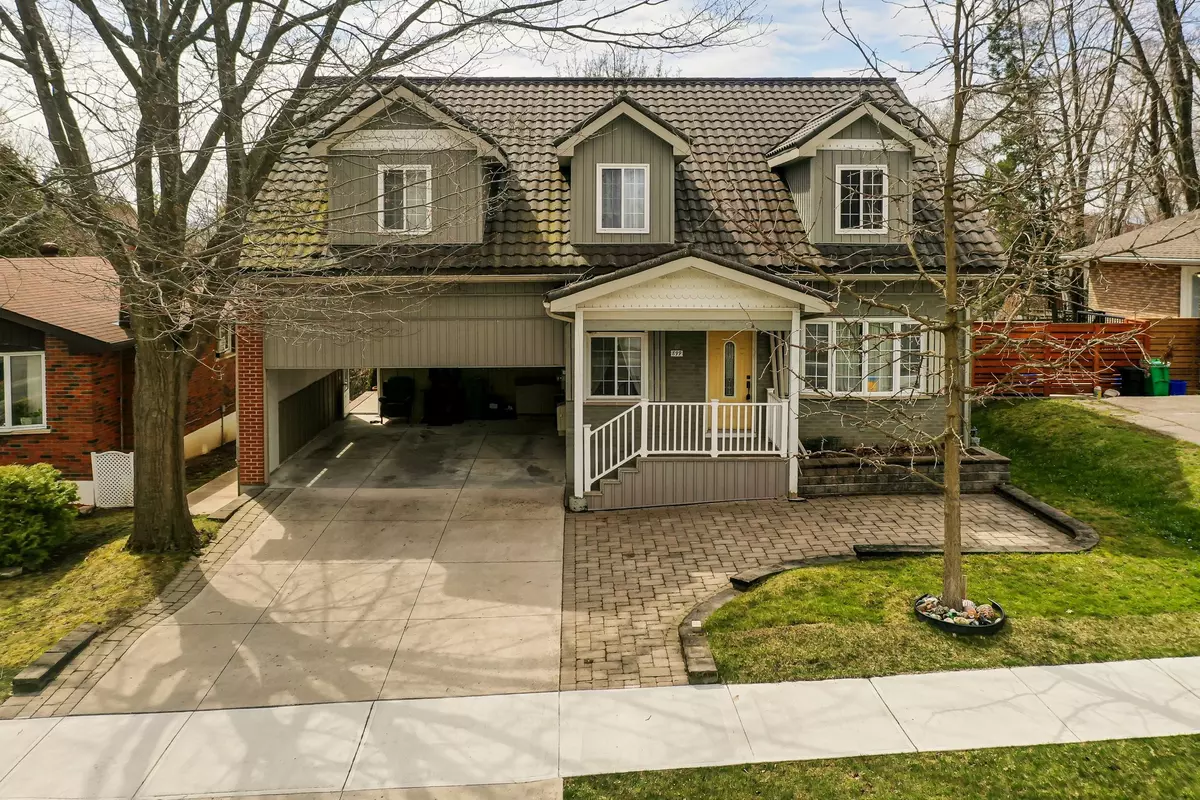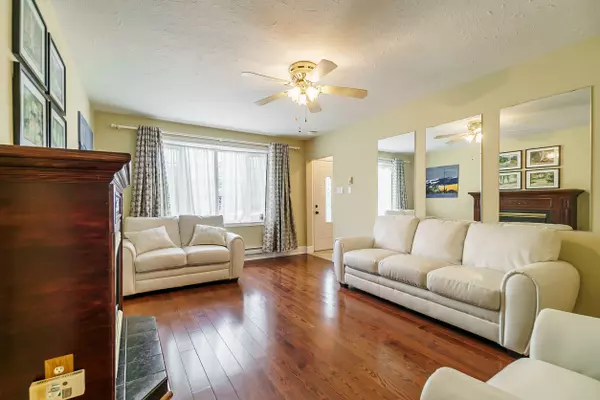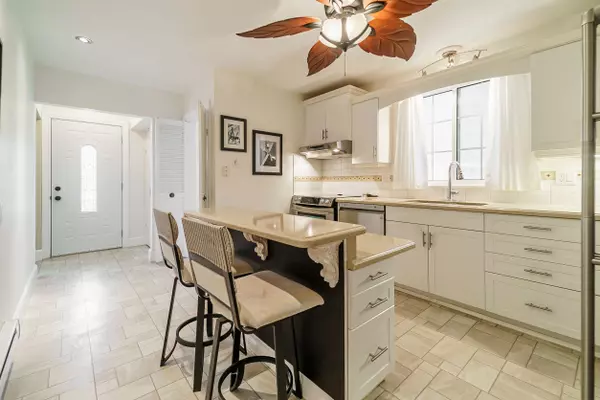$774,900
$774,900
For more information regarding the value of a property, please contact us for a free consultation.
899 Cumberland AVE Peterborough, ON K9H 7B3
9 Beds
5 Baths
Key Details
Sold Price $774,900
Property Type Single Family Home
Sub Type Detached
Listing Status Sold
Purchase Type For Sale
Approx. Sqft 2500-3000
MLS Listing ID X8269580
Sold Date 08/14/24
Style 2-Storey
Bedrooms 9
Annual Tax Amount $4,951
Tax Year 2023
Property Description
An opportunity for a growing family and in-laws to live together. This North End home has hardwood floors throughout the main and second floor. Renovated kitchen with quartz countertops. Main floor has living room with gas fireplace, family room with 2 pc bath and an electric fireplace, 2 bedrooms and a 4 pc bath. Upper floor has 6 (yes, 6 !!) bedrooms, a 2 pc bath and a 5 pc bath with his and hers vanities plus a laundry hook-up. A separate entrance leads to the lower in-law suite with a full kitchen, gas fireplace in the living room, 1 bedroom and a 4 pc bath; plus laundry and storage. A tiered backyard with a storage shed and a pretty workshop which can be used as either a studio or a kids' playhouse. Double carport and a 2 car concrete driveway. Close to trails, Trent U. and bus routes. There is so much to like about this property. A Pre-inspected home. Rooms Cont'd: Lower Level Kitchen 3.82 x 3.22, Living Room 5.14 x 3.44, Bedroom 4.12 x 3.45, Workout Room 2.98 x 3.47, Storage Room 2.51 x 2.80. Hydro One $2,106.56 approx. yearly. Enbridge $479.35 Jan - Mar 2024. Water/Sewer $1,247.91 approx. yearly.
Location
Province ON
County Peterborough
Zoning R.1, 1m, 2m
Rooms
Family Room Yes
Basement Finished, Separate Entrance
Kitchen 2
Separate Den/Office 1
Interior
Cooling Other
Exterior
Garage Private Double
Garage Spaces 4.0
Pool None
View Garden
Roof Type Metal
Parking Type Carport
Total Parking Spaces 4
Building
Foundation Block
Read Less
Want to know what your home might be worth? Contact us for a FREE valuation!

Our team is ready to help you sell your home for the highest possible price ASAP

GET MORE INFORMATION





