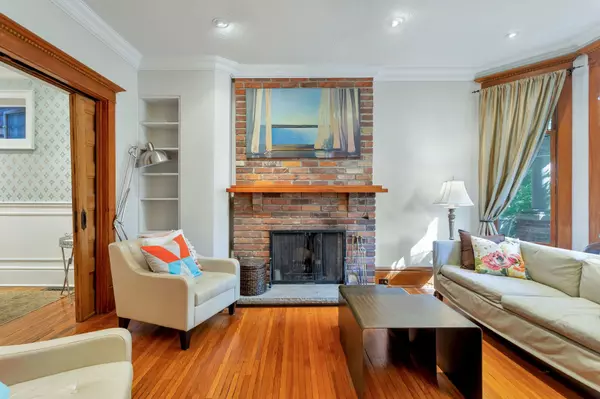$1,855,000
$1,849,000
0.3%For more information regarding the value of a property, please contact us for a free consultation.
110 Marion ST Toronto W01, ON M6R 1E7
4 Beds
3 Baths
Key Details
Sold Price $1,855,000
Property Type Single Family Home
Sub Type Detached
Listing Status Sold
Purchase Type For Sale
MLS Listing ID W8263126
Sold Date 08/01/24
Style 2 1/2 Storey
Bedrooms 4
Annual Tax Amount $8,148
Tax Year 2023
Property Description
Roncesvalles grand dame - a magnificent property with endless possibilities. This remarkable home is currently configured as two units, providing ample space for comfortable living or investment opportunities. Can be converted back to a 5 bedroom family home. The upper level boasts two bedrooms, a cozy living room featuring a gas fireplace, and a delightful tree-top balcony overlooking the street. The main floor unit features a one-bedroom split-level design with elegant formal living and dining rooms, complemented by a wood-burning fireplace. Convenient 2-piece powder room and a luxurious 4-piece ensuite bathroom. Renovated kitchen with a walk out to the back deck and yard. The finished basement offers additional space and comfort with its own gas fireplace. Extra-large 2-car garage, providing ample storage for your belongings. Possible contender for a laneway house or garden suite. Located just steps away from Roncesvalles. Access to an array of charming shops, restaurants, and amenities. Minutes to High Park and the Lake.
Location
Province ON
County Toronto
Rooms
Family Room Yes
Basement Finished
Kitchen 2
Separate Den/Office 1
Interior
Interior Features In-Law Capability
Cooling Wall Unit(s)
Fireplaces Number 3
Exterior
Garage Lane
Garage Spaces 2.0
Pool None
Roof Type Asphalt Shingle
Parking Type Detached
Total Parking Spaces 2
Building
Foundation Not Applicable
Read Less
Want to know what your home might be worth? Contact us for a FREE valuation!

Our team is ready to help you sell your home for the highest possible price ASAP

GET MORE INFORMATION





