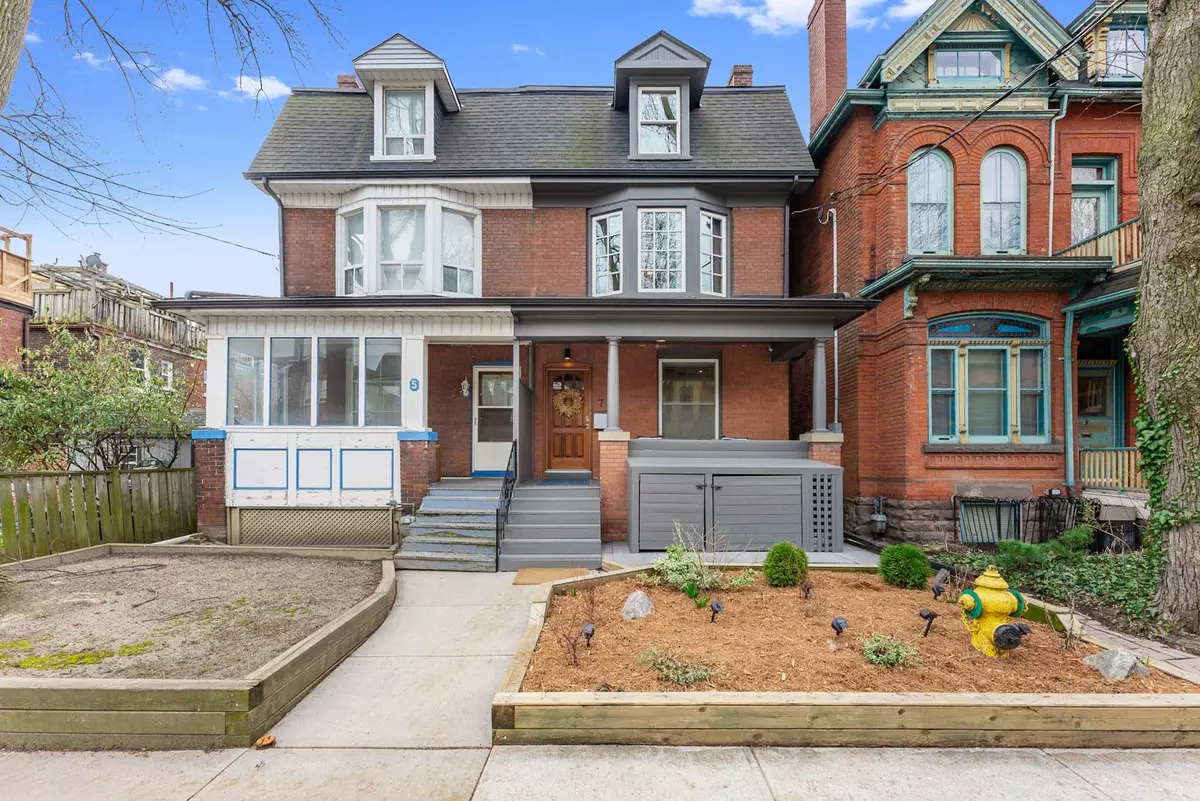$1,749,000
$1,759,000
0.6%For more information regarding the value of a property, please contact us for a free consultation.
7 Earnbridge ST Toronto W01, ON M6K 1N2
4 Beds
3 Baths
Key Details
Sold Price $1,749,000
Property Type Multi-Family
Sub Type Semi-Detached
Listing Status Sold
Purchase Type For Sale
Approx. Sqft 2500-3000
MLS Listing ID W8239568
Sold Date 07/25/24
Style 3-Storey
Bedrooms 4
Annual Tax Amount $6,442
Tax Year 2023
Property Description
Located on a quiet street in South Roncey / Queen West, this renovated semi-detached duplex features gorgeous brick walls, hardwood floors, and recessed lighting throughout. Earn an income from the 1 bed main suite while living in the spacious 2 bed upper suite. Excellent tenants are willing to stay. The upper suite has a renovated kitchen with W/O to a south-facing upper deck. The dining room opens onto a roomy living room that runs the width of the house. A 4-pc bath, lined with tumbled travertine subway tiles, and dedicated Laundry Rm round out the 2nd Flr. Skylights flood the 3rd floor with tons of light. High ceilings bring sophistication to the spacious primary retreat. The main floor suite has a central kitchen featuring granite countertops & SS appliances. The bright living room features a gas fireplace. The 3-pc bath includes plenty of quaint built-in storage. The main bed provides a walkout onto the back deck and dedicated laundry room. Parking for 2 cars including a one-car detached garage and laneway spot. Close to shops, restaurants, cafes and TTC!
Location
Province ON
County Toronto
Rooms
Family Room No
Basement Partially Finished
Kitchen 2
Separate Den/Office 1
Interior
Interior Features In-Law Suite, Storage, Water Heater Owned, Accessory Apartment
Cooling Central Air
Exterior
Garage Lane
Garage Spaces 2.0
Pool None
Roof Type Asphalt Shingle
Parking Type Detached
Total Parking Spaces 2
Building
Foundation Concrete
Read Less
Want to know what your home might be worth? Contact us for a FREE valuation!

Our team is ready to help you sell your home for the highest possible price ASAP

GET MORE INFORMATION





