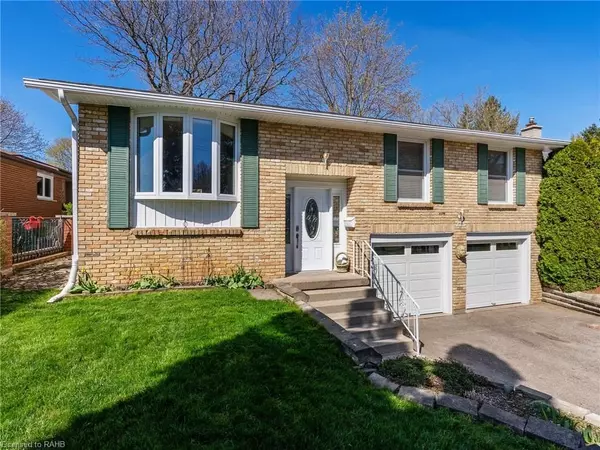$725,000
$774,900
6.4%For more information regarding the value of a property, please contact us for a free consultation.
226 Memorial DR Brantford, ON N3R 5T1
4 Beds
2 Baths
Key Details
Sold Price $725,000
Property Type Single Family Home
Sub Type Detached
Listing Status Sold
Purchase Type For Sale
Approx. Sqft 1100-1500
MLS Listing ID X8295206
Sold Date 07/15/24
Style Bungalow-Raised
Bedrooms 4
Annual Tax Amount $4,043
Tax Year 2023
Property Description
Location, location! Coveted North End Brantford location is where you'll find this welcoming, well maintained raised 3+1 bedroom bungalow. The lush and colourful front garden cant help but draw you in! Upon entering, the upper and lower levels are easily accessible. The main living space combines a cozy family and dining area with easy access to the backyard with upper deck and gazebo. Roomy kitchen with newer counters, backsplash and floor tiles makes this the hub of the home. The primary bedroom features 2 double wide closets and large window overlooking the backyard allowing for ample natural light. 2 great size bedrooms and a 4 piece bath complement the main living space. On the lower lever, a 3 piece bath, kitchenette, bedroom & family room with wood burning fireplace make the perfect accommodations for an in law suite. A large utility space, ample storage and access to the double car garage can also be found. Sitting on a large 53x127 lot, the fully fenced yard has enough room for outdoor entertaining of family & friends. This home is a gem with most major features updated. Over 1800 sq ft of living! Eavestrough, soffit & fascia 2023, Furnace 2024, Rear patio door 2022, Electrical updated to 100 amp 110/220 2005, Owned hot water tank 2016, Garage door & openers 2018. Plenty of parking and close to great schools, parks & amenities. Whether you're downsizing, starting a family, have a blended or multi family, this home has everything your looking for!
Location
Province ON
County Brantford
Zoning R1B
Rooms
Family Room Yes
Basement Full, Partially Finished
Kitchen 2
Separate Den/Office 1
Interior
Interior Features Auto Garage Door Remote, In-Law Suite
Cooling Central Air
Fireplaces Type Wood
Exterior
Garage Private Double
Garage Spaces 6.0
Pool None
Roof Type Asphalt Shingle
Parking Type Attached
Total Parking Spaces 6
Building
Foundation Poured Concrete
Read Less
Want to know what your home might be worth? Contact us for a FREE valuation!

Our team is ready to help you sell your home for the highest possible price ASAP

GET MORE INFORMATION





