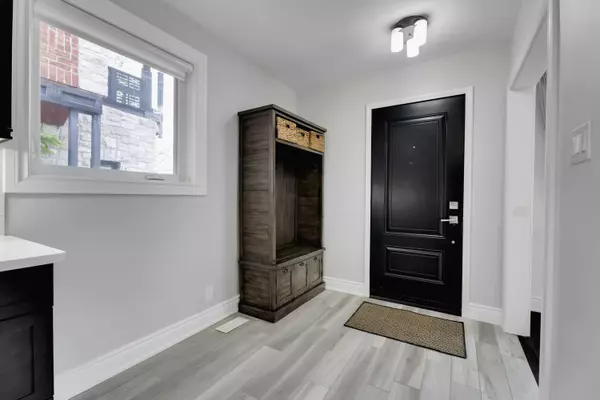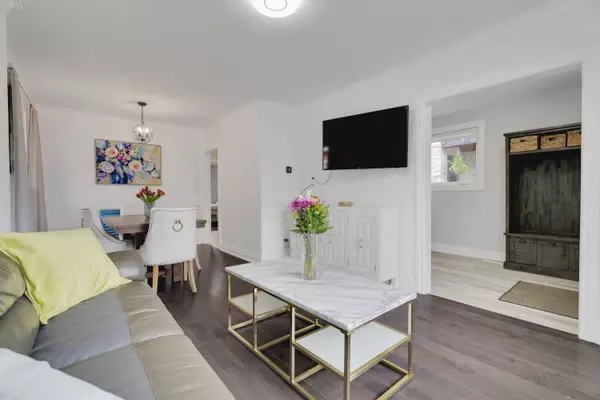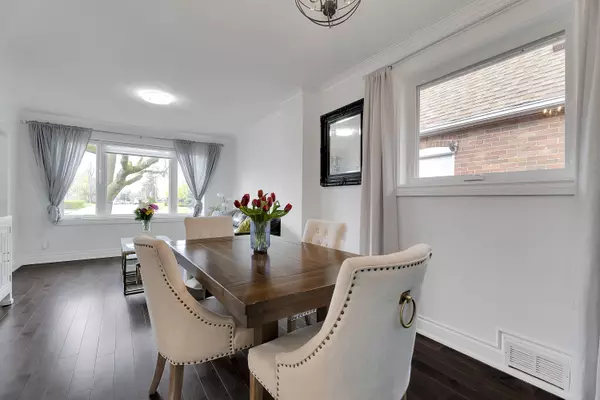$1,120,000
$999,800
12.0%For more information regarding the value of a property, please contact us for a free consultation.
55 Lockheed BLVD Toronto W09, ON M9P 2H9
3 Beds
2 Baths
Key Details
Sold Price $1,120,000
Property Type Single Family Home
Sub Type Detached
Listing Status Sold
Purchase Type For Sale
MLS Listing ID W8287988
Sold Date 06/10/24
Style Bungalow
Bedrooms 3
Annual Tax Amount $3,311
Tax Year 2024
Property Description
Welcome to 55 Lockheed Blvd! Beautifully Updated Detached Bungalow Located On Quiet, sought after community in Etobicoke. 2+1 bedroom bungalow on a 30x120 ft lot, private driveway with plenty of parking. Separate entrance to a fully finished basement, high ceilings, above grade windows, large recreation room with egress window. 2024-Brand new, never been used kitchen with cooktop, 3 piece washroom with quartz counter top, spacious laundry room with window and laundry sink. Upgrades 2018 - roof, all windows, water heater, hardwood flooring, tiles, central vac, air conditioner, doors. 2019 - upstairs kitchen with large windows, pot lights, quartz counter top, and extra wide stainless steel sink, 3 piece washroom with window. 2022 - all around fence. The opportunities are endless with unlimited potential for investment, additions, new build. Situated in a mature area with many new builds. Close to shopping, 10 mins to airport, minutes to highway 401 & 400, golf courses, trails to Humber River that takes you all the way to Lake Ontario. One bus to Runnymede or Royal York subway station. Floor plans available in attachments. Pilar to Post home inspection available upon request.
Location
Province ON
County Toronto
Zoning Res
Rooms
Family Room No
Basement Separate Entrance, Finished
Main Level Bedrooms 1
Kitchen 2
Separate Den/Office 1
Interior
Interior Features In-Law Suite, Water Heater, Water Meter, Water Heater Owned, Primary Bedroom - Main Floor, Central Vacuum, Carpet Free
Cooling Central Air
Exterior
Exterior Feature Porch
Garage Private
Garage Spaces 4.0
Pool None
Roof Type Asphalt Shingle
Parking Type None
Total Parking Spaces 4
Building
Foundation Concrete
Read Less
Want to know what your home might be worth? Contact us for a FREE valuation!

Our team is ready to help you sell your home for the highest possible price ASAP

GET MORE INFORMATION





