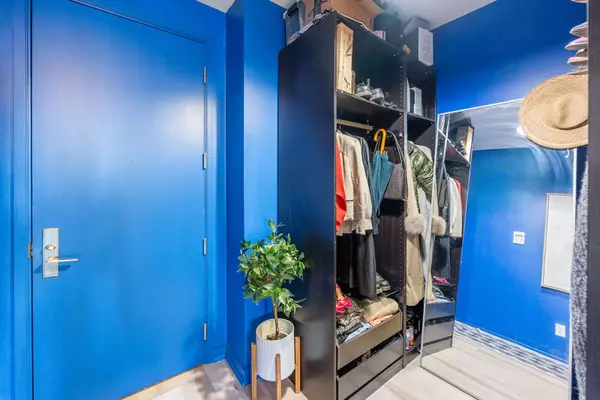$750,000
$779,000
3.7%For more information regarding the value of a property, please contact us for a free consultation.
380 Macpherson AVE #324 Toronto C02, ON M4V 3E3
2 Beds
1 Bath
Key Details
Sold Price $750,000
Property Type Condo
Sub Type Condo Apartment
Listing Status Sold
Purchase Type For Sale
Approx. Sqft 800-899
MLS Listing ID C8298960
Sold Date 07/15/24
Style Apartment
Bedrooms 2
HOA Fees $752
Annual Tax Amount $3,064
Tax Year 2023
Property Description
This spacious, 816 sf, upgraded 1 Bed+ Den, 1 Bath boasts 12 ft ceilings, exposed ductwork, floor to ceiling windows and an open concept floor plan that is ideal for entertaining. The modern kitchen has granite countertops with designer backsplash and light fixtures and Stainless Steel appliances. Work comfortably from home in a light-filled den. New high-quality vinyl flooring throughout (2022). Five-star amenities include a rooftop terrace overlooking Casa Loma! The Madison Lofts is one of the city's few hard loft buildings with a massive roof top that overlooks Casa Loma! An easy walk to Dupont Subway Station, Yorkville, Bloor Street and more! Five-star amenities include a Gym/Fitness Studio, Sauna, Party Room, Conference Room, Media Room, Rooftop Terrace, Bike Storage, Visitor Parking, Concierge and Security. Brand-new all-inclusive/unlimited internet and cable throughout the entire building! Even the common areas/roof/conference room have high-speed internet! Don't miss this amazing opportunity to live in the heart of Casa Loma! A New Park at Macpherson Avenue will be part of the City of Toronto Green Line Implementation Plan scheduled to be completed in the fall or 2024.
Location
Province ON
County Toronto
Rooms
Family Room No
Basement None
Kitchen 1
Separate Den/Office 1
Interior
Interior Features Carpet Free
Cooling Central Air
Laundry Ensuite
Exterior
Exterior Feature Landscaped, Controlled Entry
Garage Underground
Garage Spaces 1.0
Amenities Available Concierge, Gym, Media Room, Party Room/Meeting Room, Rooftop Deck/Garden, Visitor Parking
Parking Type Underground
Total Parking Spaces 1
Building
Locker Owned
Others
Senior Community Yes
Security Features Concierge/Security
Pets Description Restricted
Read Less
Want to know what your home might be worth? Contact us for a FREE valuation!

Our team is ready to help you sell your home for the highest possible price ASAP

GET MORE INFORMATION





