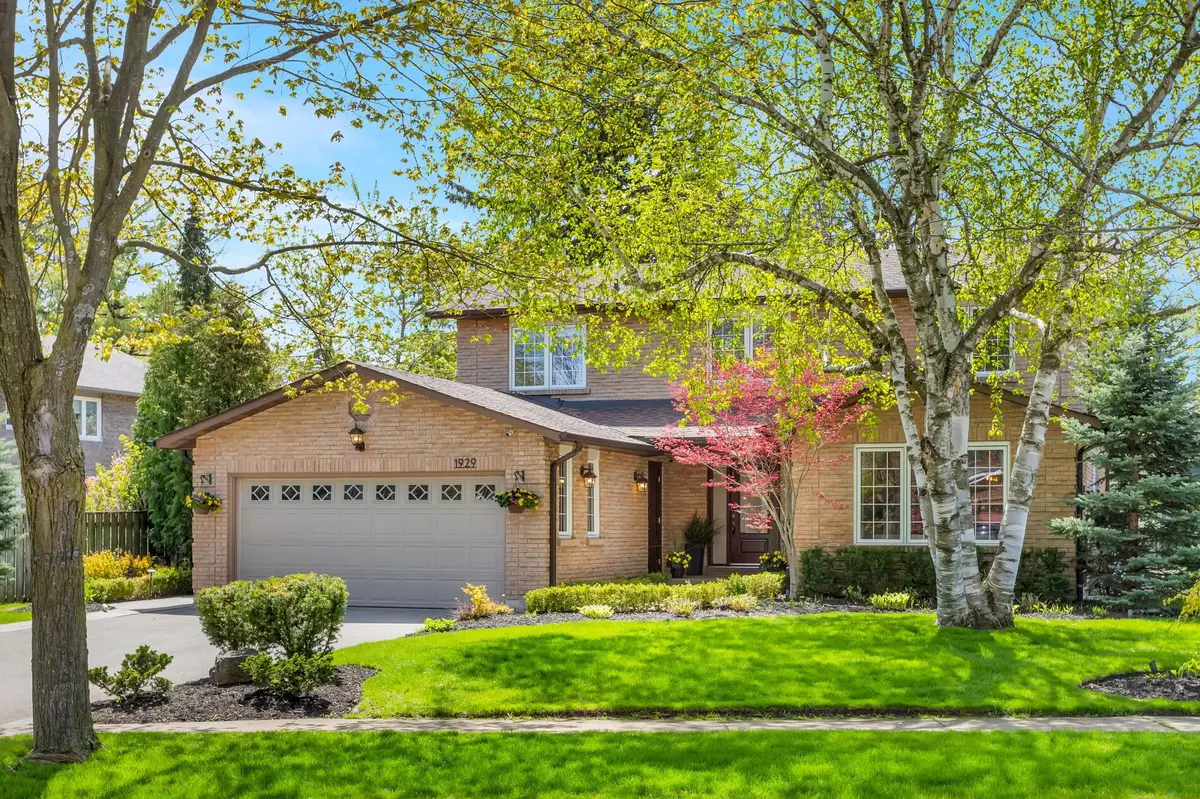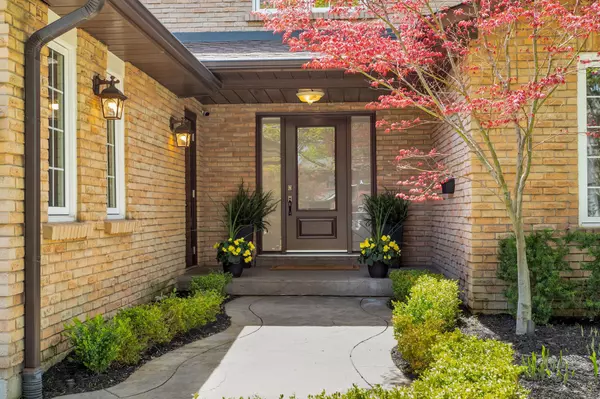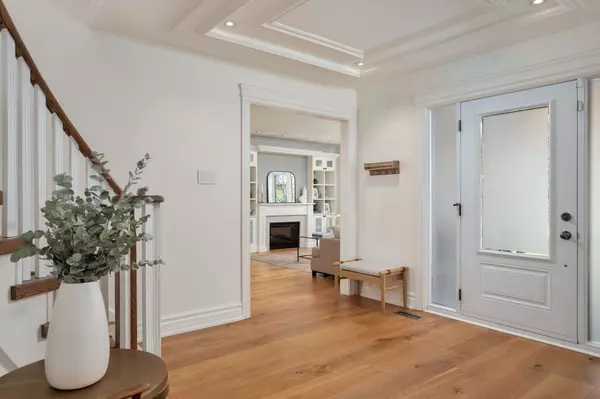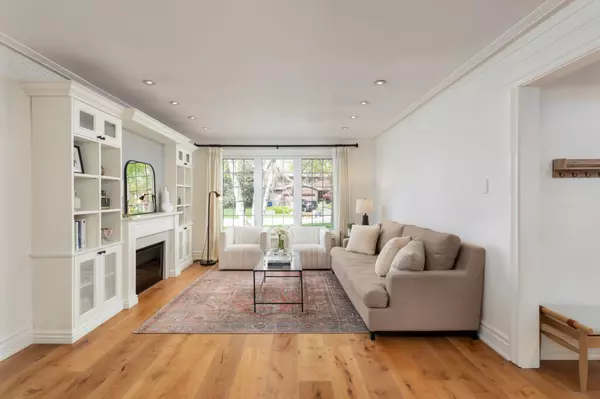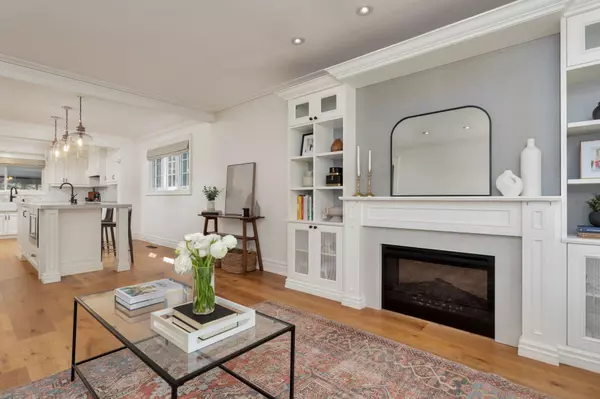$2,250,000
$2,289,000
1.7%For more information regarding the value of a property, please contact us for a free consultation.
1929 SHANNON DR Mississauga, ON L5H 3Z6
5 Beds
4 Baths
Key Details
Sold Price $2,250,000
Property Type Single Family Home
Sub Type Detached
Listing Status Sold
Purchase Type For Sale
MLS Listing ID W8318194
Sold Date 09/19/24
Style 2-Storey
Bedrooms 5
Annual Tax Amount $9,679
Tax Year 2023
Property Description
Discover the charm and comfort of this stylish and functional home. With attention to detail and a thoughtful layout, this residence offers a warm and inviting atmosphere. Featuring 4+1 bedrooms and 5 bathrooms, this spacious home provides ample room for relaxation and entertainment. The open concept design creates a seamless flow between the living spaces, perfect for hosting gatherings with loved ones. Tasteful finishes and modern touches add elegance to every room.The main level boasts a large eat-in kitchen, ideal for family gatherings. A cozy living room with an electric fireplace and an additional family room with a gas fireplace offer comfortable spaces for relaxation. The dining room provides direct access to a stunning backyard, perfect for special occasions.Upstairs, you'll find 4 bedrooms, including a primary bedroom with an ensuite bath and walk-in closet. These spacious and bright rooms offer a peaceful retreat. An additional bathroom is conveniently located on this level.The finished basement offers a variety of activities, including a dedicated play area for kids, a spacious rec room, and even a gym. Two additional bedrooms can be used as guest rooms or a home office. A 3-piece bathroom adds functionality.Step outside and enjoy the tranquility of the backyard, complete with an in-ground salt water pool and a cabana equipped with a TV, fridge, and bathroom. An outdoor dining area with a BBQ and awning provides shade on sunny days. A dedicated play area ensures fun for the little ones.Located on a quiet street, close to schools, the Mississauga Golf Club, and amenities, this home offers refined living. Just move in and enjoy the utmost in comfort and style.
Location
Province ON
County Peel
Zoning Single Family Residential
Rooms
Family Room Yes
Basement Finished
Kitchen 1
Separate Den/Office 1
Interior
Interior Features Built-In Oven, Central Vacuum
Cooling Central Air
Fireplaces Number 2
Fireplaces Type Electric, Natural Gas
Exterior
Garage Private Double
Garage Spaces 6.0
Pool Inground
Roof Type Asphalt Shingle
Parking Type Attached
Total Parking Spaces 6
Building
Foundation Concrete Block
Others
Security Features Alarm System,Smoke Detector
Read Less
Want to know what your home might be worth? Contact us for a FREE valuation!

Our team is ready to help you sell your home for the highest possible price ASAP

GET MORE INFORMATION

