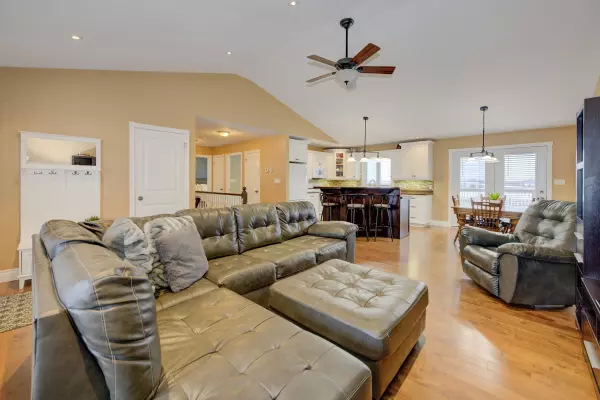$1,070,000
$1,100,000
2.7%For more information regarding the value of a property, please contact us for a free consultation.
135 Mcfarlin DR West Grey, ON N0G 2L0
5 Beds
3 Baths
0.5 Acres Lot
Key Details
Sold Price $1,070,000
Property Type Single Family Home
Sub Type Detached
Listing Status Sold
Purchase Type For Sale
Approx. Sqft 1500-2000
MLS Listing ID X8263870
Sold Date 08/20/24
Style Bungalow
Bedrooms 5
Annual Tax Amount $5,436
Tax Year 2024
Lot Size 0.500 Acres
Property Description
This custom-built all-brick bungalow sounds like a dream! Its attached double car garage and detached shop,offers both practicality and luxury. The interior is beautifully decorated and spacious, with 3+2 bedrooms and2.5 baths. The open concept living room and kitchen with a cathedral ceiling create a welcoming atmosphere,especially with the walkout to the deck. Entertaining options abound with multiple outdoor spaces, includinga large deck, covered concrete patio, and an upper patio outside the shop, all perfect for gatherings. Thelower level sounds like a fantastic place to host guests, with a large rec room, wet bar, and games area. Thein-floor heating adds to the comfort and coziness of the home, while the concrete patio, stamped concretewalkways, and landscaped yard enhance its charm. The detached garage, built in 2020, is equipped withmodern amenities like natural gas heat, LED lighting and wifi, making it a versatile space for whatever youdesire. Additionally, the basement's potential to be converted into an in-law suite or accessory dwelling unitadds even more value to this already impressive property. All this in a country estate community just minutesaway from the conveniences of the Town of Mount Forest.
Location
Province ON
County Grey County
Zoning R6-142 & EP
Rooms
Family Room No
Basement Full, Finished
Kitchen 1
Separate Den/Office 2
Interior
Interior Features Air Exchanger, Auto Garage Door Remote, Floor Drain, In-Law Capability, Separate Heating Controls, Water Heater Owned, Water Softener
Cooling Central Air
Exterior
Exterior Feature Deck, Hot Tub, Landscaped, Patio
Garage Private Triple
Garage Spaces 14.0
Pool None
Roof Type Asphalt Shingle
Parking Type Attached
Total Parking Spaces 14
Building
Foundation Poured Concrete
Read Less
Want to know what your home might be worth? Contact us for a FREE valuation!

Our team is ready to help you sell your home for the highest possible price ASAP

GET MORE INFORMATION





