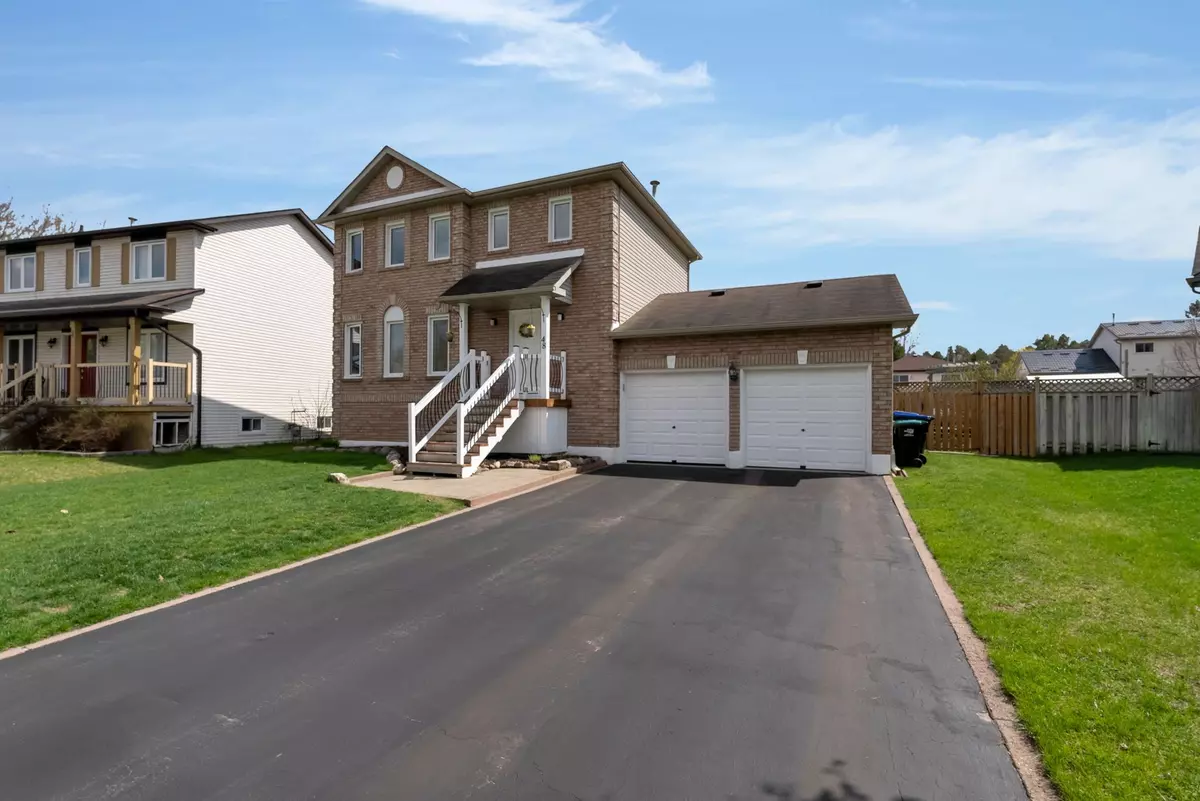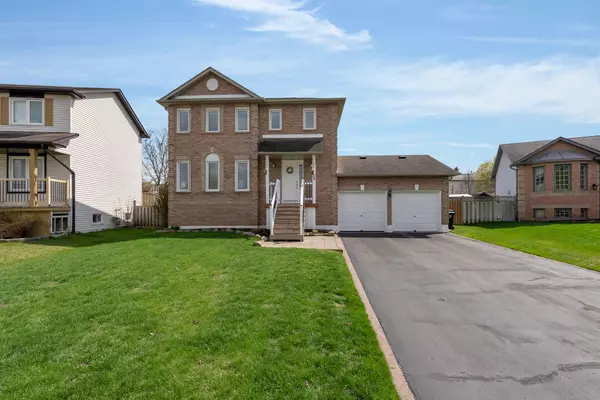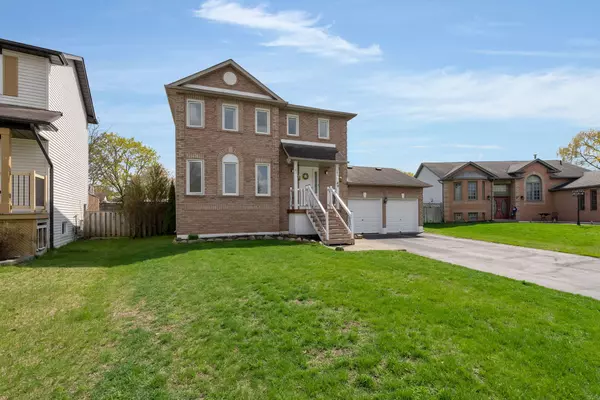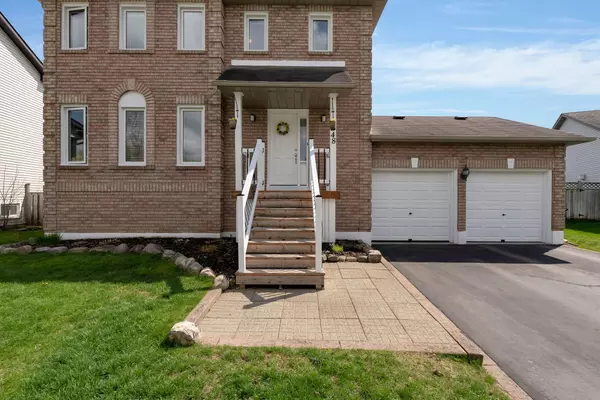$790,000
$799,000
1.1%For more information regarding the value of a property, please contact us for a free consultation.
48 Darren DR Essa, ON L0M 1B3
4 Beds
3 Baths
Key Details
Sold Price $790,000
Property Type Single Family Home
Sub Type Detached
Listing Status Sold
Purchase Type For Sale
MLS Listing ID N8296444
Sold Date 06/27/24
Style 2-Storey
Bedrooms 4
Annual Tax Amount $2,272
Tax Year 2023
Property Description
Welcome to 48 Darren Drive, Angus - where charm, space, and convenience unite to create the perfect family home. Set upon a generously sized lot measuring 65 x 117 feet, this property boasts immediate curb appeal, drawing you in from the moment you arrive. Step inside to discover a spacious layout designed for modern living. With four bedrooms and three bathrooms, there's ample room for the whole family to thrive. Upstairs, three well-appointed bedrooms await, including the primary bedroom with walk-in closet, accompanied by a convenient four-piece washroom. The main floor exudes warmth and functionality, featuring a thoughtfully updated kitchen with ample storage, a separate dining area for gathering with loved ones, and a cozy living room perfect for relaxation. Completing this level is a convenient powder room, ensuring comfort and convenience for all. Embrace outdoor living at its finest with a recently built 14x28 deck with walkout from the kitchen, providing the ideal space for entertaining guests or simply unwinding after the work day. Beyond the deck lies a fully-fenced well maintained backyard, offering privacy and security, with a double door gate on the right side of the home for easy access and an additional storage shed. Venture downstairs to discover a fully finished basement, offering even more living space for your family to enjoy. Here, you'll find an additional recreation room with electric fireplace, an additional bedroom, and a fully renovated four-piece bathroom with heated floors. With a two-door garage and a paved driveway providing ample parking space, every aspect of this property has been considered to accommodate your lifestyle needs. Close to all amenities including the recreation centre, restaurants, gyms, schools, walking trails and Base Borden. Don't miss your chance to make 48 Darren Drive your new home sweet home - schedule your viewing today!
Location
Province ON
County Simcoe
Zoning R1-9
Rooms
Family Room No
Basement Full, Finished
Kitchen 1
Separate Den/Office 1
Interior
Interior Features Auto Garage Door Remote, Central Vacuum, Other
Cooling Central Air
Fireplaces Number 1
Fireplaces Type Electric
Exterior
Garage Private Double, Inside Entry
Garage Spaces 6.0
Pool None
Roof Type Asphalt Shingle
Parking Type Attached
Total Parking Spaces 6
Building
Foundation Poured Concrete
Read Less
Want to know what your home might be worth? Contact us for a FREE valuation!

Our team is ready to help you sell your home for the highest possible price ASAP

GET MORE INFORMATION





