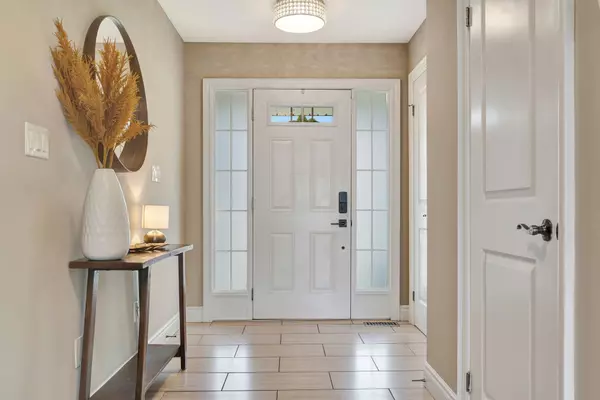$850,000
$775,000
9.7%For more information regarding the value of a property, please contact us for a free consultation.
111 Robert Simone WAY North Dumfries, ON N0B 1E0
3 Beds
4 Baths
Key Details
Sold Price $850,000
Property Type Single Family Home
Sub Type Detached
Listing Status Sold
Purchase Type For Sale
Approx. Sqft 2000-2500
MLS Listing ID X8294064
Sold Date 07/03/24
Style 2-Storey
Bedrooms 3
Annual Tax Amount $4,161
Tax Year 2023
Property Description
Welcome to 111 Robert Simone Way, this property is beautifully designed offering an impressive amount of living space. Walk in to find an open concept main floor, with an updated kitchen at the heart of this home. The second floor features the loft, which provides additional room for relaxation or entertainment. The unique architectural design of this house lends itself to a spacious, open feel, enhanced by the generous amount of natural light that floods the interior. The house's three bedrooms are all sizable and well-appointed, providing plenty of space for a growing family or for guests. The primary bedroom is particularly luxurious, presenting his and her closets, ensuite bathroom and ample room for a king-size bed. One of the standout features of this home is its walk-out basement. This bright and airy space is bathed in natural light, making it a pleasant area for a variety of activities. It could serve as an excellent game room, home office, or even an extra bedroom with a full 3 piece bathroom already there. With its thoughtful design and abundance of natural light, this home is a welcoming and comfortable place to live. Whether you're entertaining guests in the loft, enjoying a family movie night in the living room, or working from home in the bright basement, this house has the space and amenities to accommodate a variety of lifestyles. Double car garage, double wide driveway parking for four vehicles and a fully fenced yard complete this property. Located in the sought after area of Ayr, come and enjoy all the comforts of small town living while being just minutes away from the 401. This home will not last long, it's a place where you can truly make yourself at home.
Location
Province ON
County Waterloo
Zoning GR
Rooms
Family Room Yes
Basement Finished, Full
Kitchen 1
Interior
Interior Features In-Law Capability, Water Softener
Cooling Central Air
Fireplaces Number 1
Fireplaces Type Natural Gas
Exterior
Exterior Feature Patio
Garage Private Double
Garage Spaces 6.0
Pool None
Roof Type Asphalt Shingle
Parking Type Attached
Total Parking Spaces 6
Building
Foundation Poured Concrete
Read Less
Want to know what your home might be worth? Contact us for a FREE valuation!

Our team is ready to help you sell your home for the highest possible price ASAP

GET MORE INFORMATION





