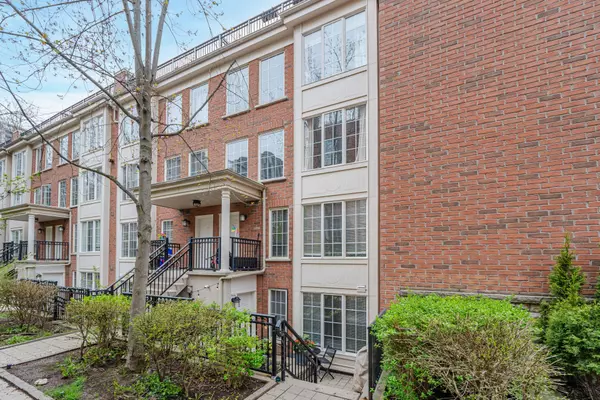$670,000
$688,888
2.7%For more information regarding the value of a property, please contact us for a free consultation.
5 Everson DR #1220 Toronto C14, ON M2N 7C3
2 Beds
2 Baths
Key Details
Sold Price $670,000
Property Type Condo
Sub Type Condo Townhouse
Listing Status Sold
Purchase Type For Sale
Approx. Sqft 900-999
MLS Listing ID C8291092
Sold Date 08/15/24
Style 2-Storey
Bedrooms 2
HOA Fees $663
Annual Tax Amount $2,718
Tax Year 2024
Property Description
Look no further! This is the one! Welcome to your gorgeous dream home nestled in the heart of North York, only steps from Yonge St! This beautifully renovated 2-bed, 2-bath townhome, with its rarely offered floor plan is a harmonious blend of modern comfort and urban convenience. Low maintenance fees of $633/mth includes almost all utilities (heat, water, & hydro) ensures hassle-free living. With a 95% Walk-Score, situated just minutes from the subway, you'll enjoy effortless access to all the city has to offer! Inviting open-concept layout, with lots of windows offering privacy/serenity, making this gorgeous home a haven of peace and quiet. Modern neutral tones, custom oak stairs, and wide plank engineered hardwood floors throughout exude warmth and sophistication in this home. The spacious living area is an ideal space to entertain or unwind at the end of the day. The bright renovated kitchen features sleek white cabinets, SS appliances, and durable wood block counters, perfect for meal prep. The pristine white backsplash adds a touch of elegance, complementing the expansive breakfast bar ideal for casual dining or creating a cozy remote workspace. Adjacent to the kitchen, a generous pantry offers plenty of storage for your culinary essentials, while additional storage under the stairs maximizes space efficiency and powder room on the main floor for added convenience. The main floor offers versatility and convenience for modern living. Step outside to your own private patio, perfect for summer BBQs or to enjoy a relaxing morning coffee amidst the lush greenery and stillness. On the second floor, the primary master bedroom boasts plenty of windows and a large walk-in closet, providing ample space and lots of natural light! The semi-ensuite 4-piece bath offers both functionality and style, providing a relaxing retreat. The generous-sized second bedroom offers flexibility as a home office or spare bedroom, ideal for visiting guests, a productive workspace or nursery.
Location
Province ON
County Toronto
Rooms
Family Room No
Basement None
Kitchen 1
Interior
Interior Features Carpet Free, Water Heater
Cooling Central Air
Laundry Ensuite
Exterior
Exterior Feature Privacy, Patio
Garage Underground
Garage Spaces 1.0
Amenities Available BBQs Allowed, Party Room/Meeting Room, Visitor Parking
Parking Type Underground
Total Parking Spaces 1
Building
Locker None
Others
Pets Description Restricted
Read Less
Want to know what your home might be worth? Contact us for a FREE valuation!

Our team is ready to help you sell your home for the highest possible price ASAP

GET MORE INFORMATION




